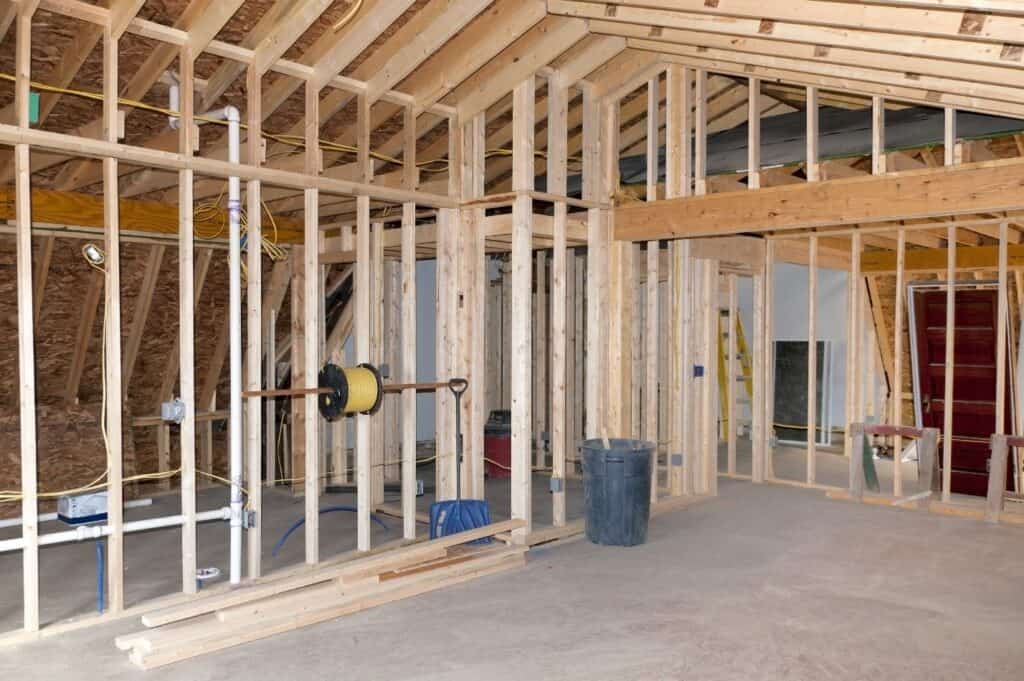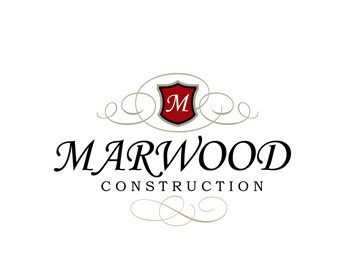
A room addition is an excellent strategy for owners growing out of their current houses but can be a complicated process planning the expansion and therefore is often dismissed before it is completely evaluated.
A room addition is a frequently overlooked valuable construction option for owners looking to enlarge their homes for household needs if they will seek some expert advice.
This may be due to how owners perceive the barriers to undertaking such projects because of the magnitude of this option and their general discomfort with home remodel projects. Many owners find it just easier to sell their existing home and buy another home.
These owner’s apprehensions are also associated with both past unpleasant remodel experiences and the anticipated inconveniences that comes with any house construction, that most homeowners would rather avoid.
Whatever the reasons, there are a variety of practical and value-added strategies for a room addition or home expansion additions that can fit your growing family’s needs.
This all starts with opening your mind to considering that a room addition could address your future expansion requirements and doing your research about your needs.
There are many concerns to address before embarking on adding additional space to your existing home.
Defining Your Design Goals and Objectives
The first step in developing the feasibility assessment of home expansion additions is to identify your expansion needs goals and objectives.
Although this might seem obvious there is much more to this then say adding an additional bedroom.
For instance, you would like to add something as simple as a 4th bedroom as a room addition. This is a fairly clearly defined goal but can impact the existing bedrooms and bathroom layout and daily service demands.
So, you may state that as an objective to the goal you understand that 3 family members will be using the same bathroom each morning, which is likely to turn into a nightmare during high demand times.
Another example of the depth of impact that a simple room addition can have on a household is that if we add a new bathroom with the new bedroom, will we need to increase the water pressure by changing out the existing water line and meter size.
Once these goals and objectives are identified you should allow yourself to open your thinking to different methods and means to achieve these goals. Are there future improvements for your family that you should also consider in addition to the bedroom / bathroom room additions?
Another option to consider may include unconventional techniques and modifications such as repurposing existing space to incorporate into home additions.
Working with our 4th bedroom idea, the working concept plan may include modifying the existing bedrooms and bathroom to achieve the best result.
Instead of adding a 10 x10 appendage to the existing building envelope, the option of repurposing existing space could reduce the need for a room addition to something less, because we have used existing space and repurposed a new floor plan layout.
The benefit of repurposing existing space is likely to be less remodeling cost because of reduced need for added foundation and new roof structure.
Home Addition Contractors
As with anything that requires technical skills and is associated with value, it is always a good idea to surround yourself with a professional trusted adviser to evaluate your house expansion options.
Such professional advisers would be a general contractor. There are many different types of contractors with various skill sets.
You will be best served by a home addition contractor because they possess the skills required to quilt together all the relevant factors to make an informed and appropriate room additions decision.
There are a number of skills that home addition contractor possess that a general remodeling contractor may lack in experience.
Your home addition contractor will require some basic documents to start their assessment.
A current lot survey, a copy of the deed restrictions, the neighborhood architectural guidelines if applicable and a copy of the previous construction plans of the original house if available.
Although it is not uncommon for a homeowner to not have immediate access to these documents, your design build contractor can assist you in obtaining them.
Selecting the right home addition contractor is a complete topic in itself, but should be approached as one of the most important decisions you will make for your room additions.
Hiring the best general contractor for your needs has a number of benefits; they provide you guidance, value engineering options, preliminary and construction budgets, ability to expedite a project, coordinate the logistics of material & labor and the owners family during construction and most importantly a warranty for the work done.
Structural Feasibility
Once most of these documents are obtained the design build contractor can begin to determine if any of the expansion additions options are feasibly.
This method involves examining the documents for architectural and building restrictions. These are items such as property setbacks and utility easements or design covenants that restrict certain building heights or window openings on zero lot lines.
All these factors play a part in determining what options are available for room additions.
Your design build contractor must also evaluate the impact the room addition will have on the roof line and house foundation.
Attaching a new structure to an existing structure can be a dicey practice. There are many engineering techniques to properly join the new structure.
If these practices are not followed properly the house expansion can develop reoccurring jointing cracks and possible structural differential settlement.
Everything from a design that does not place stress on the existing structure to properly pinning the foundation to avoid differential settlement.
Good structural engineering practices are always the best actions to take with the design and building of a house expansion.
Financial Feasibility
Once the owner and their general contractor have identified a structural feasible path and an acceptable concept design, the design build remodel contractor can develop a conceptual budget range for construction cost.
If the owner is agreeable to the budget range, the design build remodel contractor can then develop a cost comparison analysis to evaluate the “all in price” to buy a comparable house or to build out the house expansion.
This comparison analysis will provide the owner with the needed financial insights to assist in decision making.
While the financial aspects of a buy or home renovate decision are important, they are not the only factors to consider.
The area schools and the neighborhood are also chief influencers for the owner’s family when evaluating to renovate or buy a new home.
These types of decisions can be very emotionally charged and require the owner to openly do some serious soul searching.
The other emotional factors can be so influential that the feasibility numbers can definitively point to one of the options being financial more attractive than the other, it does not mean that this will be the decision that is selected.
Serious consideration should be given to adding to your house when evaluating options for expanding living area for your family’s growth needs.
You might be surprised by the benefits and possible results that expanding additions can contribute to your lifestyle.
Building a Room Addition
Building a room addition has many challenges and risk associated with the construction activities that are required.
One of the great advantages to room additions, depending on the actual project, in most cases the family can continue to live in the house during construction.
This not always possible with many large home remodeling projects that affect the homes utilities and other living conveniences.
Some of the challenges of building room additions is the location of the project. Most often the room additions are constructed in the rear of the property. This creates many issues with properly accessing the immediate area.
Activities such as placing fill dirt for the building pad and placing concrete for the foundations becomes both difficult and costly.
Additionally, when the general contractor ties the two structures together, the roof lines will need to be intertwined. Special care must be taken to avoid damage to the existing living area from workman or weather.
Interconnecting electric services and water lines can lead to interruptions of services while blocking them off and making permanent connections. This can lead to some inconveniences during these periods.
Other inconveniences such as dumpsters in the yard, lumber in the front yard and building products being stored in your garage can be expected and should be accommodated.
Conclusion
A room addition is a cost effective and grand idea to expanding a house that is in the need for more space.
Preparing for a house expansion is a process that requires detail planning, research and the ability to integrate additional space into an existing space seamlessly so it does not look like an expansion, but rather an original part of the design plan.
It is essential to have a home addition contractor as a trusted adviser from the planning stage to determine if a house expansion is feasible and to guide you through the planning and construction process.
So, to determine if room additions is the solution to your space challenges contact an experienced general contractor.













