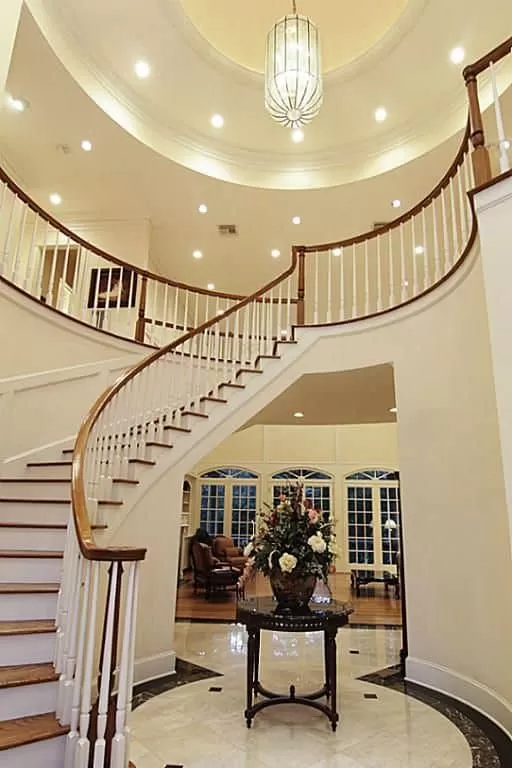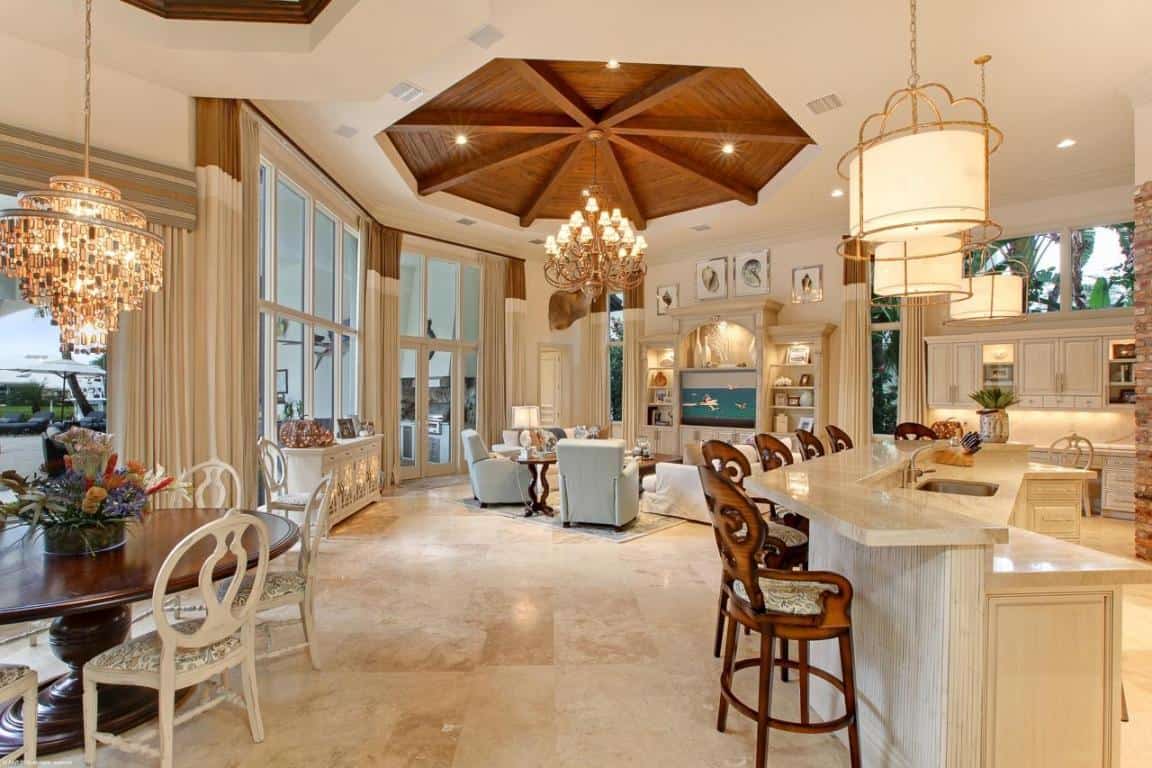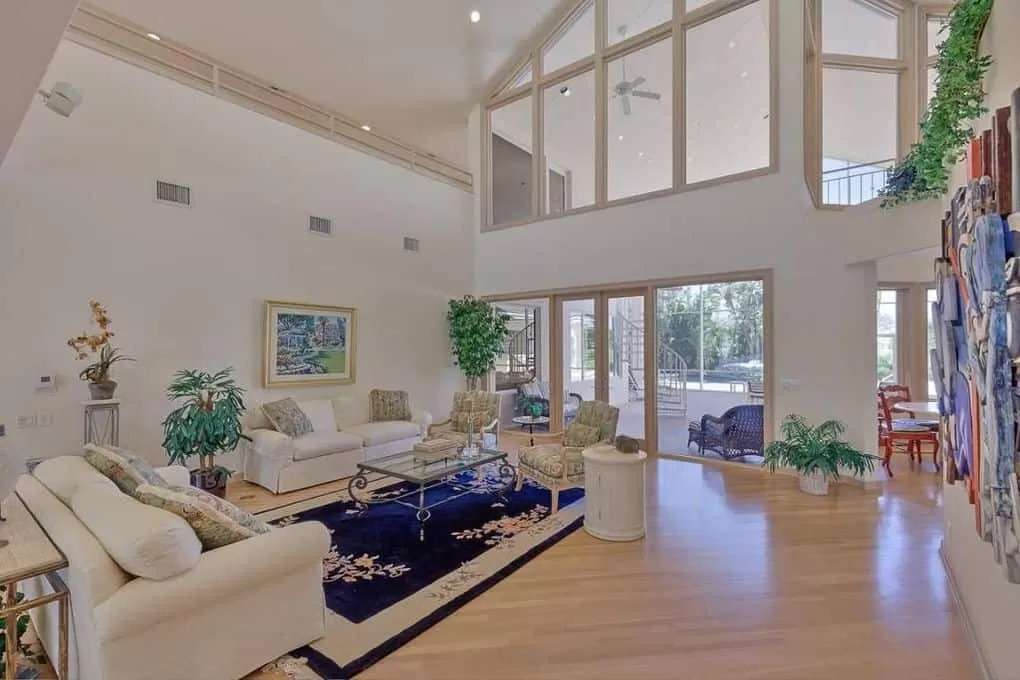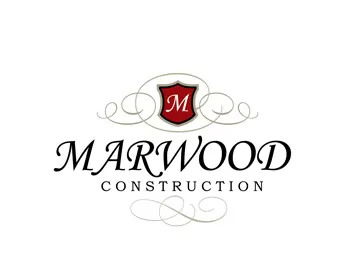
Houston architectural home styles are an eclectic assortment of various architectural influences from the past 80 years of design and homebuilding. Although computerized automated drawings and product technology has made it much more attainable to achieve a specific old world appearance that some designs dictate, architectural home designs continue to blend and merge different features and aspects of baseline architectural influences. This results in a fresh abundance of modified architectural styles as well as the resurgence of tried and tested home design styles being used to create our streetscapes in finer Houston neighborhoods.
We will have a discussion of the more popular architectural baseline home styles and their distinctive characteristics that define their attributes. Although modern day architects continue to be influenced by the master architects of yesteryear, their modern impressions and interpretations add greatly to the fresh appearances of the old classic home designs. It is for this very reason that a spotlight should be placed on the architectural origins of modern home design.
Craftsman Style Homes
The craftsman style homes are commonly referred to as the arts and crafts homes of the architectural design world. This is due to the typical combinations of multiple materials like stone, wood and shingles used to create the exterior elevation profiles. The construction details of the exterior elevations is composed of many hand crafted timber pieces and ornate material patterns representing special craftsmanship.
Other forms of architectural home styles that can be classified as craftsman style homes are bungalows and cottage style homes. These one story home styles were very common in the 1940’s and 1950’s throughout the outskirts of downtown Houston. Many of these style homes still exist and are encouraged to be preserved and protected by homeowner associations. There is such a collection of these homes in the Heights area of Houston.
Ranch Style Homes
The ranch style homes are often referred to as mid century homes because of the period of time for their popularity. This home design was very popular during the 1950’s and 1960’s. These one story sleek roof line designed homes are again currently popular with younger buyers for home renovation projects throughout Houston. Many of the original ranch style homes have been replaced because they have a sprawling foot print dictating the larger lot sizes. As the price of close in land has escalated in metro Houston, the aging ranch homes have yielded to larger two story homes that warrant a higher improvement assessment to land assessment value.
The ranch style homes introduced architectural features such as skylights, open floor plans and larger number of windows & sliding glass doors for views to the outside patio areas. The clean appearance of the low pitched roof lines and extended overhangs were early eco friendly designs for energy efficiency. Many of the design features are used today in energy efficient home design.
Traditional Style Homes
The traditional style homes have long been popular in Houston. This home style is typically a two story structure with dramatically high ceiling heights. The profile elevation usually has a larger number of symmetrical windows and a centrally located porch and foyer. Other common features are large columns, gabled roofs and window transoms used over doors and windows in the home’s profile elevations.
The traditional style homes is probably the largest classification for different architectural styled homes. There are Roman, Greek, Southern, Country, American and Colonial to mention a few. Although each of these distinctive home design styles has feature characteristics of its name sake, they all have the basic features of traditionally styled homes. Typical interior home designs of traditional homes have darker hardwood floors, ornate millwork trim, wood paneling, wood stairs and banisters. Symmetry is also an important detail on the interior features.
European Style Homes
European style homes get their name sake from popular home design styles from Europe. These homes prominently include architectural ideas from countries like France, England and Italy. These characteristically include features such as plaster walls, marble or high quality stone floors and oversized fireplaces faces. The exterior elevation profiles often include stone and plaster accent elements, complicated roof lines with different roof pitches and the use of shutters and metal roofing/gutter features.
River Oaks and West University are two areas of Houston that you can find many influences of European architectural home style design. Older homes influenced by this type of interior home style often are characteristically defined by smaller general room and hallway sizes. A common European style home may have a larger number of rooms, but they will not be spacious. The more modern home designs of European style homes have adopted larger room sizes as a common practice.
Mediterranean Style Homes
The Mediterranean style homes often reflects the home design features that you would find from the Mediterranean region of Europe. This would include the coastal southern regions of Spain, France and Italy. The interior attributes commonly include wood beamed ceilings, mosaic tiles, iron railings & doors and a heavy tone of natural wood products. Plaster casted elements such as fireplaces, columns and staircases can also be found in these influenced home styles.
The exterior profile features include low pitched tile roofs, stucco cement cladding and large radius shaped windows and doors. Many of the homes influenced by this home style also include the use of balconies worked into the exterior profile. The Mediterranean style home design promotes outside terraces, verandas and privacy gardens. One of the more recent features of the modern version of Mediterranean style homes is the greater amount of windows to wall space that have been introduced.
Modern Contemporary Style Homes
Although modern home designs are often thought of as mid century homes like ranch style homes, in the recent past decades the modern contemporary style home has emerged to distinguish between the two dissimilar home styles. Modern contemporary style homes are typically geometric shaped two story homes with an abundance of windows for inviting natural light. The exterior shape is commonly irregularly shaped and often asymmetrical in the placement of key elements like windows and doors.
The interior of contemporary style homes reflects the geometric shape of the exterior, with soaring ceilings, irregularly shaped interiors and flooded with natural light from the many windows. In many cases there will be a large volume of open exposed interior wall space that is a benchmark of this type of home style.
The modern contemporary style homes are very conducive for the high density infill home design that is currently trending in metro Houston. As lots continue to get smaller homes continue to get taller. This results in more square footage for the home at a lesser price then other architectural home style design options. This is due to a lower construction cost of efficient building design and smaller lot prices.















