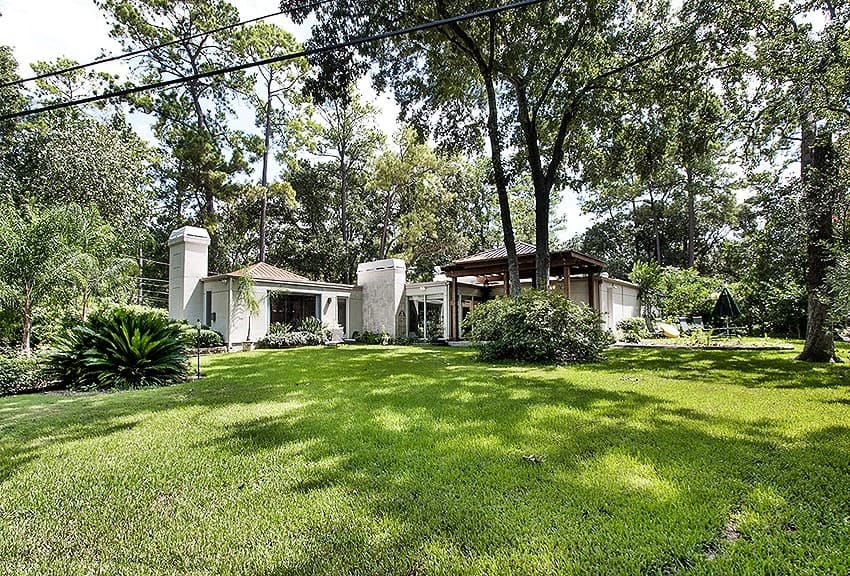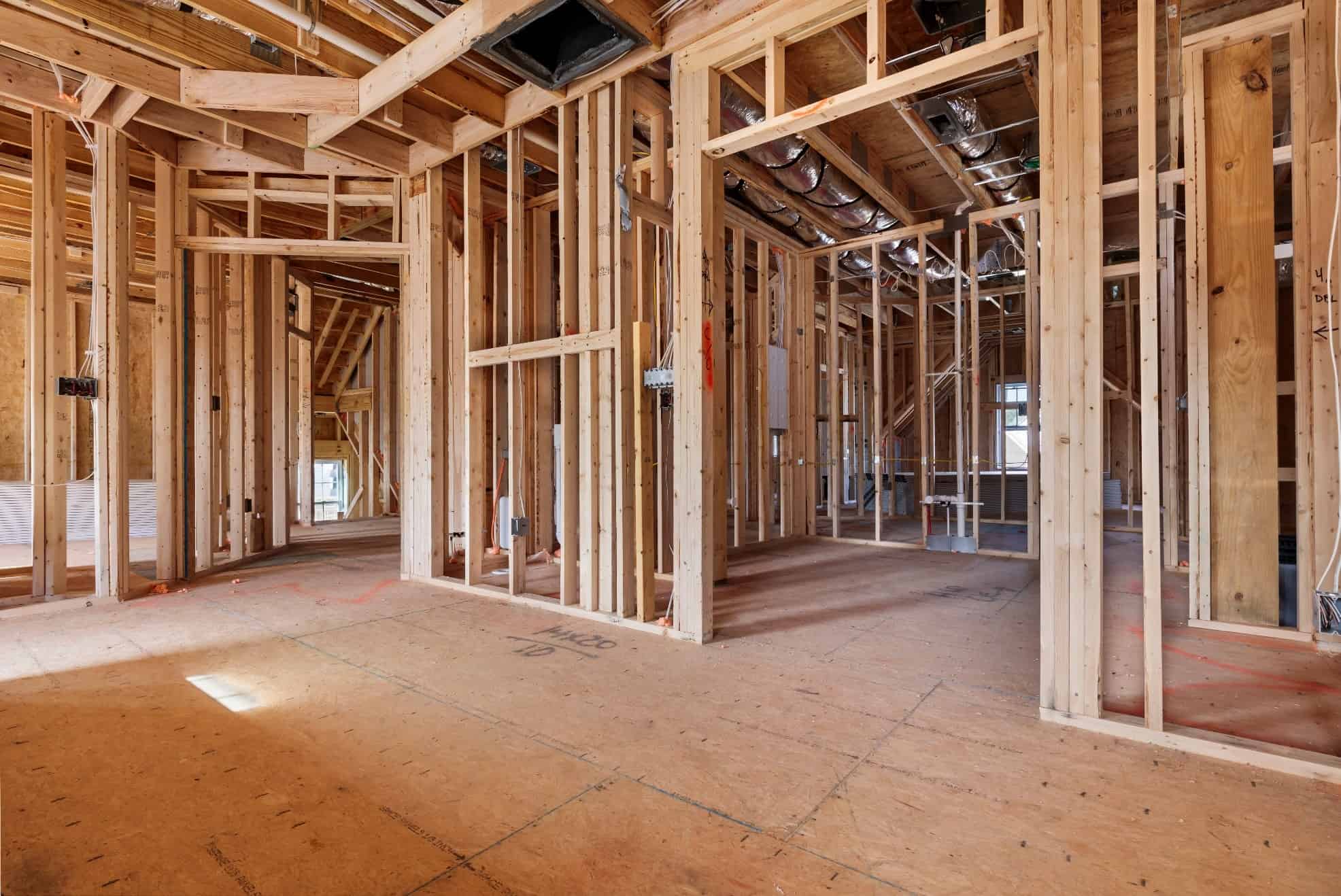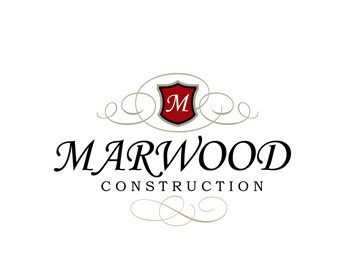
Planning a home addition is a frequently overlooked valuable construction project alternative for owners looking to enlarge their existing homes for household needs. Many owners have trouble visualizing how a room expansion would look. This is when discussing this option with a home addition contractor can bring great value.
Owners perceive there are barriers to undertaking planning a home addition. Many owners find it just easier to sell their existing house and buy another house. It could just as easily be associated with the anticipated renovation complications that most homeowners would rather avoid. Planning a home addition is only a viable strategy if the addition footprint will work with the HOA restrictions and setback requirements for the existing property.
Whatever the reasons, there are various practical and value-added strategies for a room addition in Houston or house expansion that can fit your growing family’s needs. This all starts with opening your mind to considering that a room addition could address your future expansion requirements well.
House additions require a flexible approach to the final design to ensure that the new structure will comply with the City of Houston building department and other compliance codes.
There are many concerns to address before embarking on adding additional space to your existing house. For a complete comprehensive guide to home additions.
Recommended details of planning a home addition in Houston
Defining Your Design Goals and Objectives
The first step in developing the feasibility assessment of planning a home addition is to identify your expansion needs goals and objectives. Although this might seem obvious there is much more to this then say adding an additional bedroom.
For instance, you would like to add something as simple as a 4th bedroom to the home. This is a clearly defined goal but can negatively impact the existing bedrooms/bathroom layout and daily service demands.
After thinking this through you may realize that you have an objection to this option because you now understand that 3 family members will be using the same bathroom each morning. Another example is that if we add a new bathroom with the new bedroom, will we need to increase the water pressure?
This may mean we will need to also increase the size of the water service. These are the important type of factors you need to evaluate when planning a home addition.
Once these goals are identified you should allow yourself to open your thinking to different methods and means to achieve these goals. This may include unconventional techniques and modifications such as repurposing existing space to incorporate into house expansion.
Revisiting our 4th bedroom idea, the working concept plan may include modifying the existing bedrooms and bathroom to achieve the best result. Instead of adding a 10 x10 appendage to the existing envelope, this process could reduce the room addition to something less, because we have used existing space in our new floor plan layout.
The benefit is likely to be less remodeling cost because of reduced need for added foundation and new roof area.
Selecting a Home Addition Contractor
There are a number of different types of home addition contractors to choose from. The traditional house building contractor is a general contractor that hires subcontractors to perform the skilled labor. An alternative room expansion contractor is the design build contractors. The last alternative is a self-performing house building contractor. We have provided a home addition infographic.
Home Addition Contractors – General Contractors
By far the largest number of home addition contractors operate as the general contractor hiring subcontractors to perform the work. These room expansion contractors require construction documents to execute the construction. This means that the owner will need to hire a home designer to prepare the documents for permitting.
The room expansion contractor offers a turn key approach to the construction services, but does not address the changes that may occur during construction when issues develop when covered conditions are revealed. The house addition contractors that bid and are awarded general contracting projects are responsible for building per the plan’s specifications.
If there are additional scope that develops or changes the owner wants to implement, these items will be at the expense of the owner.
There is an approach to avoid plan errors and omissions from generating unwanted change orders.
Design Build Contractors – General Contractors
As with anything that requires technical skills and is associated with value, it is always a good idea to surround yourself with a professional trusted adviser. Such professional advisers would be design build contractors. There are many Different Types of Remodel Contractors with various skill sets.
You will be best served by a design build contractor because they possess the skills required to quilt together all the relevant factors to make an informed and appropriate room addition decision.
There are a number of skills that design build contractors possess that a remodeling contractor may lack in experience. Your design build contractor will require some basic documents to start their assessment.
A current lot survey, a copy of the deed restrictions, the neighborhood architectural guidelines if applicable and a copy of the construction plans if available. Although it is not uncommon for a homeowner to not have immediate access to these documents, your design build contractor can assist you in obtaining them.
Self-Performing Home Addition Contractors
The self-performing room expansion contractors perform their projects with skilled trades as employees. They may use skilled trades such as electricians, HVAC and plumbers for the licensed skilled trades, but typically they will perform their work with employee trades.
The construction company’s crew will normally consist of a small group of skilled labor that has multiple trade skills. These contractors are typically suited for smaller room expansion projects.
Structural Feasibility
Once most of these documents are obtained the design build contractor can begin to determine if any expansion additions are feasibly. This method involves examining the documents for architectural restrictions.
These are items such as property setbacks and utility easements or design covenants that restrict certain building heights or window openings on zero lot lines. All these factors play a part in determining what options are available for house additions.
Your design build remodel contractor must also evaluate the impact the room expansion will have on the roof line and house foundation. Attaching a new structure to an existing structure can be a dicey practice.
There are many engineering techniques to properly join the new structure. If these practices are not followed properly the room expansion can develop reoccurring jointing cracks and possible structural differential settlement.
Financial Feasibility
Once the owner and the design build contractor have identified a structural feasible and an acceptable concept design, the design build contractor can develop a conceptual budget range for construction cost. If the owner is agreeable to the budget range, the design build contractor can then develop a cost comparison analysis to evaluate the “all in price” to buy a comparable home or to build out the room expansion. A financial feasibility is in essence a comparison analysis will provide the owner with the needed financial insights to assist in decision making.
While the financial aspects of a buy or renovate decision are important, they are not the only factors to consider. The area schools and the neighborhood are also chief influencers for the owner’s family when evaluating to renovate or buy a new home.
These types of decisions can be very emotionally charged and require the owner to openly do some serious soul searching. The other emotional factors can be so influential that the feasibility numbers can definitively point to one of the options being financial more attractive than the other, it does not mean that this will be the decision that is selected.
Serious consideration should be given to home additions when evaluating options for expanding living area for your family’s growth needs. You might be surprised by the benefits and possible results that expanding additions can contribute to your lifestyle.
Home Addition Cost
Quantifying the home addition cost is not easy to do without building plans can be guess work. There is always more to home addition cost than the mere sticks and bricks. Many room expansions are expanded to the rear of the lot. This can cause additional room addition cost because of access to that part of the property.
Get materials to the location can cause additional cost not always associated with traditional remodeling cost. This is the case with materials such as the ready-mix concrete and lumber package. Ready mix concrete may require a concrete buggy or to be wheel borrowed if a pump truck can not be used.
In addition to the cost of accessing the area, there are generally additional cost at protecting the existing living area when you tie in the new structure with the existing structure. Also protecting the surrounding improvements such as landscaping and the driveway are a concern.
Room addition cost can range from $150/sf to $800/sf depending on the finishes and the size of the structure. Smaller projects cost more based upon a per square foot basis because the room addition cost is collectively higher than a small square footage. In addition, if the finishes are higher end, the additional incremental cost will cause a higher square footage price.
Conclusion
Planning a home addition is an outstanding alternative to buying a new house because you have run out of space. The idea requires the expertise of a home building contractor to guide you on room addition cost and the feasibility of the room addition. To learn more about a house expansion and home renovations.













