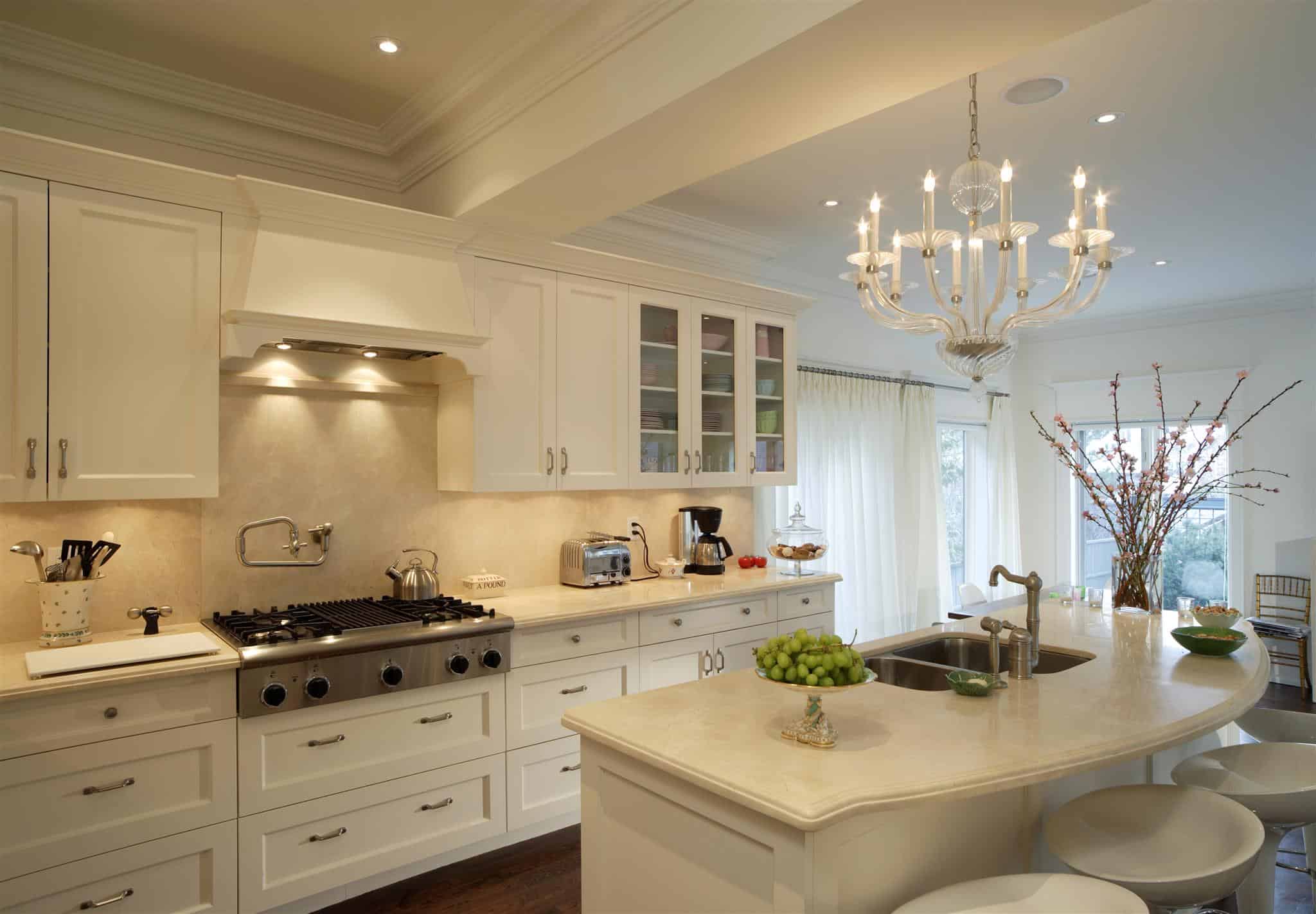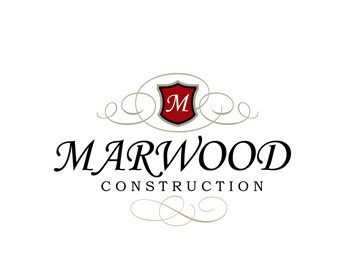
One of the most important feature spaces of a home is the kitchen. As the kitchen ages and wares from use and cleaning, your kitchen will require a remodeling or renovation. The kitchen rejuvenation process begins with developing a plan of action, collecting design ideas and developing a needs and wants assessment.
Developing a needs and wants assessment begins with a detailed evaluation of your current kitchen layout and features. Asking yourself about what you like about the current kitchen and what you don’t like will provide you a foundation for the new design when you select a design team.
The next step is collecting your favorite kitchen design ideas to share your design team. The collection of photo ideas with your needs assessment will be used by the design team to develop the kitchen design concept plan for your approval. These practices will carry through the entire design process to meet your needs.
The most important step is selecting your design team, which consist of a general contractor and a kitchen designer. By having the kitchen remodeling contractor collaborate direct with the kitchen designer you have a much better chance of designing a kitchen to your targeted financial needs.
There are two general approaches to improving your kitchen. The first approach is known as a kitchen renovation. This is typically considered a lighter cosmetic improvement method replacing such items as appliances and counter tops. The second approach often involves a much greater scope of work including striping the kitchen back to studs and changing the layout. We will explore these two different approaches and the associates features of each.
Kitchen Renovation
A kitchen renovation is typically thought of as a cosmetic face lift. It traditionally does not involve changing the existing layout or gutting the kitchen back to the studs. It is often associated with updating the general appearance of the kitchen and can include all or just kitchen product replacements. This can involve counter tops, the backsplash, kitchen appliances or modifying the kitchen cabinets.
Kitchen Countertops
Replacement of the kitchen countertops has been one of the most popular kitchen renovation projects in home remodeling. Over the last 20 years owners have had more choices than ever before. The 2 most popular material types are stone and solid surface countertops. These 2 very popular materials have skyrocketed in demand and increased owners options dramatically.
Solid surface products are such brand name items as Corian, Wilsonart and Formica. They are manmade composite materials that are manufactured from resins, acrylic, marble dust and color pigments. They feature being resistant to staining, bacteria resistant, seamless bonding and low maintenance. Some of the limitations of solid surface countertops are they are vulnerable to heat and scratches. They can also be marred by stronger chemicals such as nail polish or paint removers.
Stone countertop products are organic in nature and mined from the earth. The stone is normally extracted from locations called stone quarries. They are excavated in large blocks and then sent through enormous saws, which are then cut into 3/4″- 1-1/4 thick slabs. These slabs are then polished, cut into shapes and edges fabricated to specification ready for your home. The biggest advantage to owners is the natural beauty of the stone. They are also heat resistant, impact resistant, have many color options and are low maintenance. They have only a few limitations which are that the seams can be visible to the eye.
Kitchen Backsplash
The kitchen backsplash is where owners really let their imagination run wild at times. The variety of materials used for backsplashes is endless. Some of these products are mosaic tiles made of stone, tile, glass and metals. They come in independent pieces, sheet tile and pattern inserts.
Backslashes can also made of the countertop materials. The continuity of the material and color provides a simple elegance to the kitchen in contrast to mosaic tiles. One of the benefits of using the countertop surface as a backsplash is the ease of cleaning.
Re-facing Cabinets
Another high impact kitchen renovation technique is re-facing the cabinets. Cabinet re-facing involves either resurfacing the exterior of the exposed cabinet area or completing stripping for refinishing. In either case, new doors are manufactured and the entire kitchen cabinets are finished in either stain or enamel paint. Giving the kitchen a brand new finished appearance.
The advantages of re-facing the cabinets is the cost factor. This method is often about half the price of installing new cabinetry. The disadvantage of this approach is that if you want to also change your kitchen floor plan, this method of improvement does not address this changing the layout. You could lose some of the cost benefits modifying the kitchen floor plan.
Kitchen Flooring
Changing kitchen flooring is not always as straight forward as people think at first glance. Room flooring selections are key in defining the room’s space. With older homes it was common to have carpeting in one room and tile in the adjoining room. So if you cannot match a flooring material, but want to replace the kitchen tile, you would be required to evaluate the impact of cost and appearance to include the carpeted area. Adding a third flooring selection to the kitchen in this example could have a negative effect on your resale value.
Kitchen flooring selections can be tricky to maneuver. One of the popular flooring selections is hardwood floors. There is a very high risk when you place wood floors in the kitchen being damaged by a minor leak in the kitchen from either an icemaker line or under the kitchen sink. Material starting and ending points can be a challenge as well. In open floor plans there are not always clear defining points to terminate differing materials.
Kitchen Remodeling
Kitchen remodeling projects usually imply that the kitchen floor plan will be modified in some form. It may be a complete replacement or a partial replacement. In either case the process is somewhat different then a kitchen renovation.
Kitchen Design
One of the major differences in a kitchen remodeling over a kitchen renovation is that the kitchen remodeling requires a kitchen design plan. A kitchen design plan would detail the new floor plan, the changes in the actual cabinets and the new required space for new appliances.
Depending on the complexity of the kitchen remodel there may be additional construction documents required. If the kitchen remodel plan has new cabinetry in the scope of work, it is likely that shop drawings would be required before cabinetry manufacturing.
Kitchen Cabinets
Replacing the kitchen cabinetry is both the most expensive and impactful change that can be made to a kitchen. Replacement of kitchen cabinets is generally required when the kitchen floor plan is changed. This can also be the result of changing built in appliances that require cabinets customized to fit.
Kitchen cabinets have many options available to incorporate into your new kitchen remodeling plan. The more complicated the features of the cabinetry, the greater the need for detailed shop drawings and specifications of sinks, decorative moldings and appliances. Cabinet features such as lazy susan, pull out drawers & shelves, rollout trays necessitate smart layout planning to avoid conflicts with natural food preparation movements.
Kitchen Lighting
Many designers and owners overlook or ignore the value that kitchen lighting provides to a newly remodeled kitchen. Features such as under counter lighting, cabinet case lighting and low voltage pendant lighting creates drama and a special atmosphere for the entire kitchen. Special lighting is not expensive compared to the total kitchen remodeling investment. The finished results will well be worth the value.
Chief Kitchen Appliances
Modern kitchen appliances have become all purpose showcases for fine dining and entertaining in the home. The appliance features and prices are the determining guiding factor. Understanding your needs once again is essential in evaluating the best products for your new kitchen remodeling project.
Some of the decisions you will be faced with are do you need oversized refrigeration and freezer space or the possibility of requiring two dishwashers. Is there a need for a separate cook top and built in ovens or the use of a free standing oven with cook top. Making these decisions take time and patience in sorting out what appliances fit your needs.
Houston kitchen remodeling takes a great deal of time and planning to achieve the best options and features for your lifestyle needs. We recommend getting your Houston kitchen remodeling contractors involved in your design making early in the process to achieve the most cost effective solution possible.












