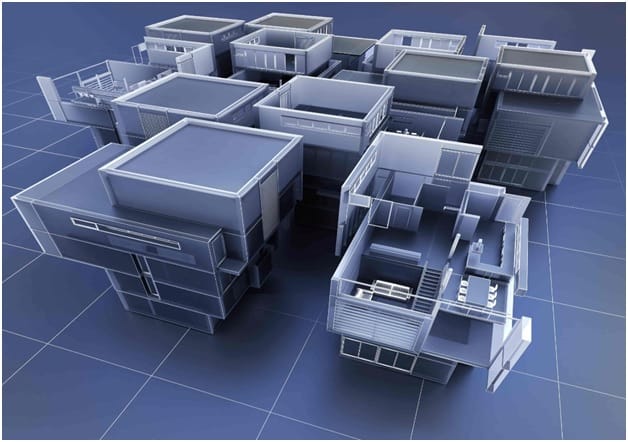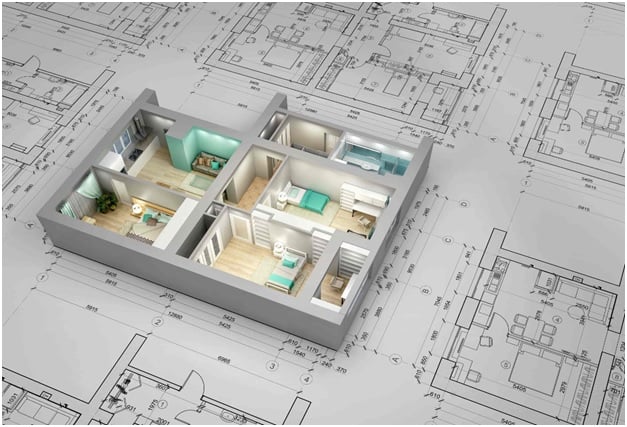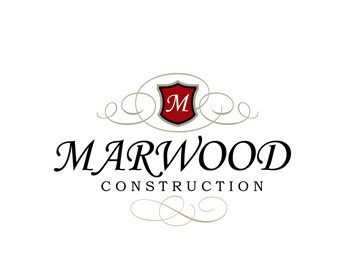The Houston design build approach is a construction delivery method for expediting the architectural design and construction for client owned real property. The design to build method has been an effective method of construction delivery for more than 20 years. This process is an alternative to the conventional method of construction delivery. Where the owner hires an architect to design the building and then presents the plans to general contractors for bidding.
The design build in Houston can be used in both residential or commercial construction and implemented in new construction and remodeling. Success in design and construction comes through collaboration of different professional disciplines. This construction delivery method continues to grow in popularity with property owners due to the substantial benefits. We have supplied you with an infographic illustration of the design build approach.
Architectural Design Process
The architectural design process consists of essentially two parts, the pre-design and the design phase. The pre-design phase involves the preparing and planning for the actual design phase. Whereas the design phase is considered the actual design drawings phase and the creation of engineered construction drawings. Although the actual design process is similar for residential and commercial, the construction codes and methods vary. So, we will approach the design service separately for residential new construction & remodeling and commercial new construction & remodeling. For a comprehensive review of the entire architectural design process read here.
Luxury Home Architectural Design Process:
Luxury home design is dissimilar in many ways from remodeling and commercial design. Designing luxury homes generates an emotional response from the owners. This once in a life time experience for designing and building a one-of-a-kind home can be a stressful and emotionally charged experience. As mentioned, it is a great deal of work on the behalf of the owner and begins long before the actual design process. The following link can provide some additional insights.
Home Remodeling Architectural Design Process:
Home remodeling design begins with a demolition plan and develops into modifying the existing structural and MEP plans of the house. In many ways it is far more challenging to design a home remodeling plan than a home for new construction. There are far more factors that restrict the designer’s creative freedom than new construction design. We have included a link that discusses the home remodeling more in detail.
New Commercial Construction Architectural Design Process:
Commercial new construction design requires a different knowledge of building codes and construction than residential design and construction. Greater emphasis is placed on life safety and the ADA codes concerning access because these are public spaces. Fire protection is also a very relevant factor in planning capacity, egress and protection. To dive deeper on the commercial design process, we share this link.
Commercial Remodeling Architectural Design Process:
Commercial remodeling has many of the same restrictive challenges as residential remodeling. One of the main differences though is that most commercial spaces have clear access to the ceilings for remodel modification, where much of the MEP is located. The need for functional space is generally a higher priority to owners than form in the design phase. Meaning that owners are more focused on the efficient flow of the business process the architectural features. The following link addresses much more about commercial remodeling.
Pre-Design Phase
This pre-design phase is the planning stage for the owners. This stage consists of interviewing and hiring professional general contractors and architects to assist the owner in the form as a trusted design team. The design team’s name’s sake describes their primary responsibilities of this group to the owner. In addition, during this phase, the owners should be continuing to collect design and product ideas to share with the team.
The owner’s responsibility to the design team is to provide them the best-defined representation of the interior and exterior of the proposed building as possible. If this is something that can’t be done or is unclear to owners of what they are expecting, then the owners should focus on functions of the building’s space instead of form. In any event the more the owners are able to share with the design team, the better the design team can represent the owner’s goals.
The pre-design phase of a design build approach to a construction project is essential to get the most out of the design team. The pre-design phase often translates into a great deal of work for the owners, before the owners can empower the design team to begin any real design work.
Design Team:
The design team consist of a general contractor and architect that collaborate with the owners to create a building design for construction. Depending upon the owner’s skill level and complexity of the project, the owners may require additional professionals such as a landscape architect, an interior decorator and MEP professionals as needed.
The main goal of the design team is to task these professionals to collaborate in a cost-effective design that is functional, unique in its form and provides the amenities that fit the owner’s needs. As trusted advisers the owner relies on these appointed professionals for cooperation, direction and expertise through the design and construction process.
Collecting Design Ideas:
There are many sources for collecting product and design ideas. The most common resources are on the internet and through design publications. Pinterest and Houzz are two of the most popular design idea internet boards for collecting ideas. Design magazines are still a good way to capture ideas, like Architectural Digest. The collection of items that interest the owners should be categorized and cataloged for easy retrieval when needed.
Developing a Wish & Needs List:
One of the initial steps that your design team will request from you is to create a wish and needs list. These are usually features, items and areas of a building that serve a special must have need for the owners. For commercial property owners, it might be a special conference room or executive suites with a lounge and exercise area. For a home owner it might be a wine room or a spa like master bathroom. These types of features allow the design team to make these list work into the design plans with purpose.
Interviewing & Selecting a General Contractor:
Finding and hiring the right general contractor is harder than it sounds. An owner will have a conversation with as many as a half dozen general contractors to get to a short list of candidates. It is at this point that the serious work begins. Proper due diligence is essential in order to properly vet a general contractor. Studying reviews, looking at their work and facilitating detailed question and answering is required. The goal is to find a likeminded professional that the owner can align their interest with. For additional insights of selecting a general contractor visit here.
Interviewing & Selecting Architects:
One of the advantages of the design to build approach is that it allows you to hire the general contractor as the responsible party for the entire design and construction process. The general contractor then becomes responsible for the architect and the design work. This is one of the advantages to this approach. If you are directly hiring the architect the selection process is similar to hiring the general contractor. A full due diligence effort is required.
Design Process Phases
The design phase is the preparation of drawings for the purpose of construction. The construction documents are generally developed in three steps, the concept design phase, design development phase and the construction document phase. Each phase needs the owner’s consent to advance to the next step.
- Preliminary Concept Design Drawings: Is the phase of drawing is where the owners share all their collected design ideas and wish list items. They share the collections of products, materials and architectural features with the design team to begin blocking out conceptual space modules.
- Design Development Drawings: Once the owners accept the concept design, the design team moves forward with scaling and adding dimensions to the plans. During this phase the designer begins to add wall sections, cabinet elevations and exterior profile elevations.
- Construction & Engineering Drawing Documents: This phase involves the finalizing of the design drawings and the creation of the engineering documents for structural, mechanical and electrical construction. During this phase the general contractor builds the construction budget, develops an allowance schedule for owner product selections and prepares the final documents for permitting.
Traditional Design Process
The traditional design process is when an owner directly hires an architect to prepare construction documents for building real property. Once the documents and engineering are complete the owners solicit bids from a short list of qualified general contractors for construction.
The traditional design procedure of preparing drawings is consistent with the three phases of plan design previously discussed. There are more steps required in the traditional design process and normally do not involve a general contractor until it’s time to bid the project;
Steps of the Traditional Design Process
- Selectingan Architect
- DesigntheBuilding
- DevelopConstructionDocuments
- IssueDocumentsforGeneralContractorBid
- Evaluate Feasibility of Bids
- Value Engineer Design Plans
- Finalize Construction Documents
- Finalize Construction Cost
- Select General Contractor
- Obtain Building Permits
- Commence Construction
Design Build Process
The design build construction delivery method is similar to the traditional design process with one fundamental difference. The owner hires the general contractor to facilitate both design and construction of their building project. The general contractor will directly hire the architect and provide guidance and valuable insights on different method of construction erection, materials and constructability issues.
With the selection of the general contractor being one of the most significant steps required in the design build process, we have supplied a deeper dive into this topic with the following link.
Steps of the Design Build Process
- Select a General Contractor
• Designing the Building
• Develop Construction Cost Budget
• Develop Construction Documents
• Obtain Building Permits
• Finalize Construction Cost
• Commence Construction
Benefits of Design Build
The process of design build follows the same procedure as the conventional design process with one major difference. In the conventional architectural design process the architect will solely interpret the clients design needs independent of constructability and cost effectiveness. In the design build method, the owner will select a general contractor and an architect to collaborate during the architectural design stage. For a look at the advantages and disadvantages of design build read.
In addition to the single point of responsibility, the design build method of construction delivery provides a faster delivery process, a more cost-effective solution and provides the owner with greater control through both design and construction. The quicker speed of delivery is due principally to eliminating 2 steps in the traditional design process.
The first step reduced is the bidding process. There is no need to bid the construction documents because first no one knows the specifications better than the general contractor you have hired, secondly the schedule of values is developed during the design process.
The second step eliminated is the common need to redesign after bidding for value engineering reasons after the bids are returned in the traditional design process. If value engineering is necessary after the initial schedule of values is delivered, then the architect is required to reduce cost through redesigning features of the plan. The design build process allows the general contractor to make these adjustments during the initial design process, saving time and frustration.
The benefit that arrives from this process being a cost-effective approach are due to a number of factors. The general contractor provides direction to the architect for cost effective design and constructability insights. The general contractor also has experience with many different products and materials and can recommend new advances and techniques to install more efficiently. This interactive collaboration is what makes this technique so valuable to the owners.
By using the design build in Houston, the owner has more control over the design and construction of their building. With the general contractor responsible for the design, there are less change orders resulting from design errors & omissions. When the general contractor is hired as the prime contractor, he is available to the owners as a trusted adviser throughout the entire project. This gives the owner complete access to design and cost information that would normally not be available. We would like to share a design build infographic.
The Houston design build method of design and construction delivery is quickly becoming much more popular for the reasons we have laid out. As more owners experience the benefits of the design build method, the word will spread of their success in results from this process.













