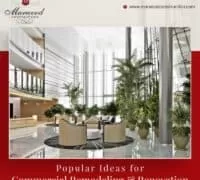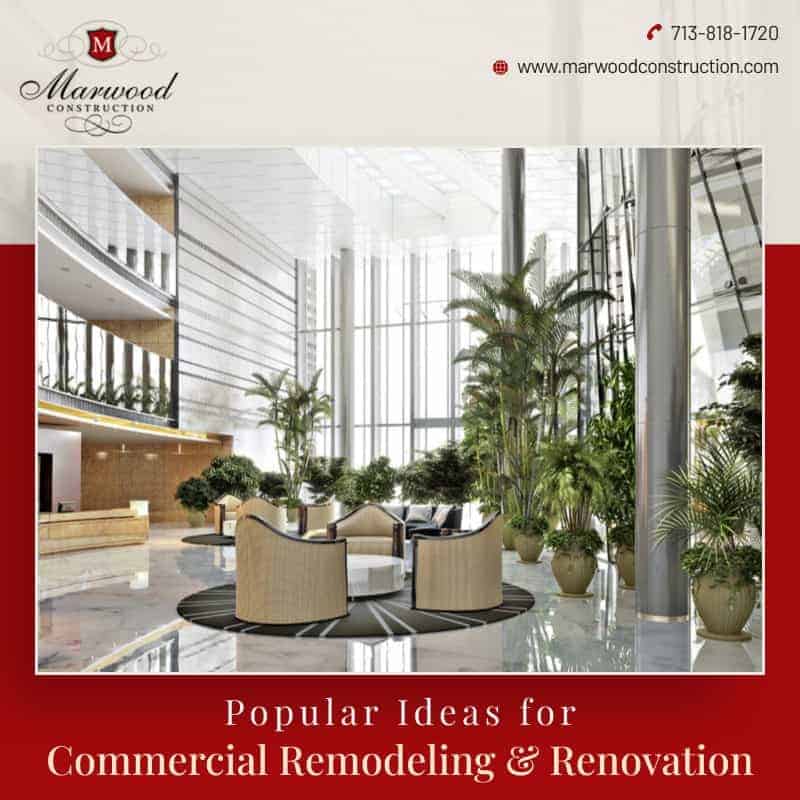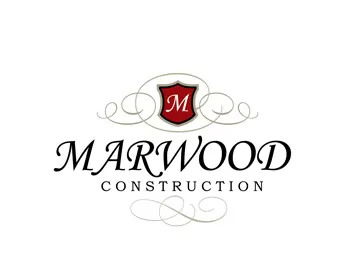
When is the best time for a Houston commercial remodel for your business property?
The answer is found in your commercial property goals. If your business’s workflow is operating efficiently and you have few customers that visit, you are fairly well off just applying a fresh coat of paint and a good cleaning.
But if you find that employees are crisscrossing through the office area to deliver work product or you find yourself making excuses to customers for the conditions of your property, well then that is a different matter.
Commercial buildings should be utilitarian and reflect openness, flexibility, and superior aesthetics. These should look welcoming to the visitors and be spacious and well defined enough for a large number of people to visit, work, and transact business.
Through a Houston commercial remodel ideas and technics your building contractor can introduce a new business environment. With modern businesses becoming more dynamic, transparent, and agile, the buildings where they are housed should have the appropriate built, facade, features, functionalities, and spaces.
And should the commercial buildings need to be refurbished in alignment with modern design trends, then hiring a team of professionals for commercial contracting becomes important.
You may read our resource on commercial construction and its various aspects.
Popular ideas for a Houston commercial remodel
With competition getting intense across sectors, companies need spaces that are comfortable for employees, clients, and end customers to visit and work. If you want to expand your business and modernize the property, you may think seriously about preparing your business and property for commercial remodeling.
The benefits for remodeling your business property can be many:
- Makes a great first impression on your clients, employees, and customers and helps to attract new business
- Improves the quality of life for your employees, business partners, and clients
- Improves efficiency and productivity across business departments and functions
- Increases the value of your property by adding new features
- More Cost-effective than buying a new property
The various ideas for your Houston commercial remodel project by taking both style and functionality are as follows:
Natural light:
Energy prices are rising by the day and energy efficiency has become the buzzword for businesses and commercial general contractors to achieve better results.
For most companies, expenses towards lighting up the premises are huge. So, why not let the natural light in and lower the energy bills?
Moreover, natural light can be therapeutic leading to performance improvement for employees. It can also improve eye strain and uplift mental health of people working there.
The ways to improve sunlight inside the premises include adding or expanding windows, sun tunnels, skylights, and light shelves. When natural light is not pragmatic, the use of sufficient amount of energy saving daylight LED general lighting will have many of the same benefits of sunlight.
Open spaces:
The recent trend is more towards building open spaces within premises, as opposed to the closed cubicles earlier. It is no more about letting individuals work in silos but facilitating teamwork and collaboration in open spaces.
So, there will be common spaces for employees to work with connecting devices and other elements. Also, for select individuals to focus on their work and keep them away from distractions, a few small, isolated areas can be set up based on the priority of work.
Modern commercial properties are all about having open spaces for increased felicity in the movement of people. However, to bring these into reality, experienced commercial general contractors should be hired in the right earnest.
The role of commercial builders for a Houston commercial remodel is to share the value engineering insights for innovative construction solutions to accommodate todays commercial interior design. Their expertise in product and design can greatly contribute to your project.
Upgrading the waiting area:
Any commercial property with large customer footfalls should be made welcoming and accommodative for visitors.
How about refurbishing the waiting area by adding a few elements, such as a coffee nook and fridge, not to speak of having cushy seating arrangements comprising sofas and tables. Audio-visual can play a role introducing your guest to your company while they wait.
The area should be lit up aesthetically and the walls can have murals to highlight your style. The size of the waiting area should accommodate your average flow of guest. It is more important to have quality finish appointments then extra space.
Breakout space:
In the competitive business environment of today, select employees often slog for hours to come up with ideas that can streamline processes, improve productivity, reduce costs, and drive success.
However, there can be times when employees can get into a rut with few good idea’s forthcoming. Creative thinking and higher productivity can flow when there is a suitable work environment.
This can be achieved by building a breakout space in the commercial premises. Think of a cozy corner with cushions and colorful fabric where the overall ambiance can get the creative juices flowing. Such breakout spaces can encourage collaboration among employees and let them unwind.
Color trends:
Colors play an important role in setting the aesthetics of the place. Dull colors should be replaced with a combination of soft and bright colors to influence brain activity.
It has been noticed that people opt for white and muted colors to give their places a professional look. Even if this goes fine with the overall look of the office, it can be punctuated with a mélange of bright colors.
The current color trends comprise bright shades of pastels paired with soft neutral colors. Bright colors can reflect more natural light inside the premises and turn it into a lively area where creativity and collaboration can thrive.
To get your commercial property spruced up with bright colors, you ought to hire the best general contractors offering commercial remodeling.
View our video to know the type of questions to be asked to a general contractor before hiring.
Ventilation:
A closed workspace with less ventilation can mean less efficiency and productivity for the people inside.
On the other hand, an open workspace with better ventilation is tantamount to improved air quality. Even research suggests that the quality of air in the workspace can influence employees into getting sick, frustrated, irritated, and demotivated.
Better ventilation of the workspace can lead to better circulation of air, thereby fostering a happier and healthier ambiance for everyone to work. The use of HEPA filters and an increased number of air supply and returns can improve air circulation.
A collaborative workspace:
Companies need to be agile and collaborative to get the best out of their employees. A collaborative workspace means people can sit across tables on cushioned seats in open spaces to achieve synergy on projects.
Depending on your company’s business culture the meeting work places should fit with the presentation needs of your work teams.
It is different from the closed-off ambiance of a conference room. For instance, it can have restaurant-style booths with a simple row of tables and cushioned seating separated by walls. Interestingly, to optimize utility, these spaces can double as lunch tables as well.
Private workspaces:
Open workplaces can be complemented with private enclosures for people who need to concentrate on important projects. For them, open spaces can be distracting with all the ambient noise.
Private workspaces can be a mix of collaborative workspaces and offices, just that they are a little more closed than collaborative spaces. At the same time, they are not closed altogether for others.
Such spaces are ideal for employees (and clients) who need to work in smaller groups with limited distractions. The details of these workspaces should be discussed in detail while planning your Houston commercial remodel plan.
Better furniture:
Furniture plays an important role in giving a complete look to any commercial business. Based on the type of business, office furnishings, and color tone, the type, form, and arrangement of furniture can be chosen.
For instance, cubicles will have a different set and make of furniture (smaller tables and chairs) than say, the large open space of a waiting hall (longer tables, sofas, or chairs, etc…)
Whatever be the type of furniture used, make sure it complements the looks of your surrounding area.
Large windows:
As mentioned earlier, natural light can turn the workspace lively and serene at the same time. Large windows can let in natural light in abundance and allow employees, clients, and customers to look at the outdoor green spaces.
The green color outside can allow the brain cells to relax, process information better, and focus on other important things. To maximize the presence of natural light, the breakout space can be set up near a large window, to let everyone present there grab an ounce of vitamin D.
More efficient spaces:
The premises of any business establishment should be built to drive efficiency and productivity.
This means saving time, money, and energy in the short and long term. The setup should be such that employees should have everything they need within reach.
Any Houston commercial remodel should aim at achieving efficiency by incorporating features or elements mentioned above.
Conclusion
Houston commercial remodeling can transform any premises into an efficient and productive workspace. The features mentioned above can play an important role in changing the ambiance of your commercial space at a lesser cost compared to building it from scratch.
It is, however, important to hire the services of experienced commercial general contractors to turn your vision into reality without putting you under stress for activities such as supervision and other responsibilities.
You may read a blog to know more about the remodeling ideas for your commercial building.












