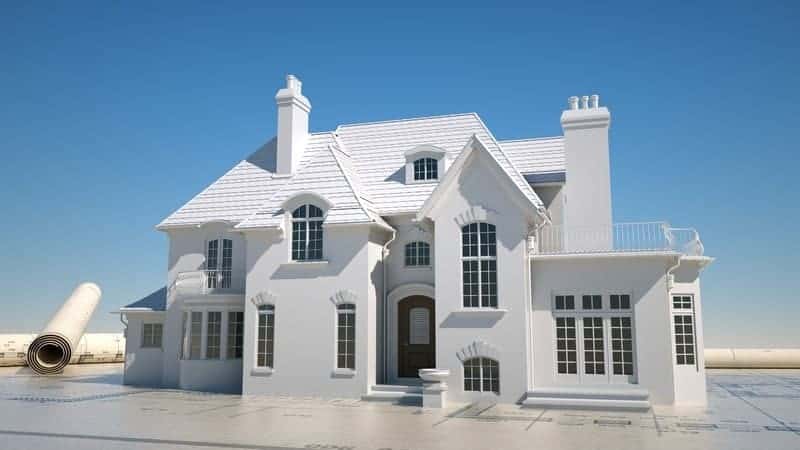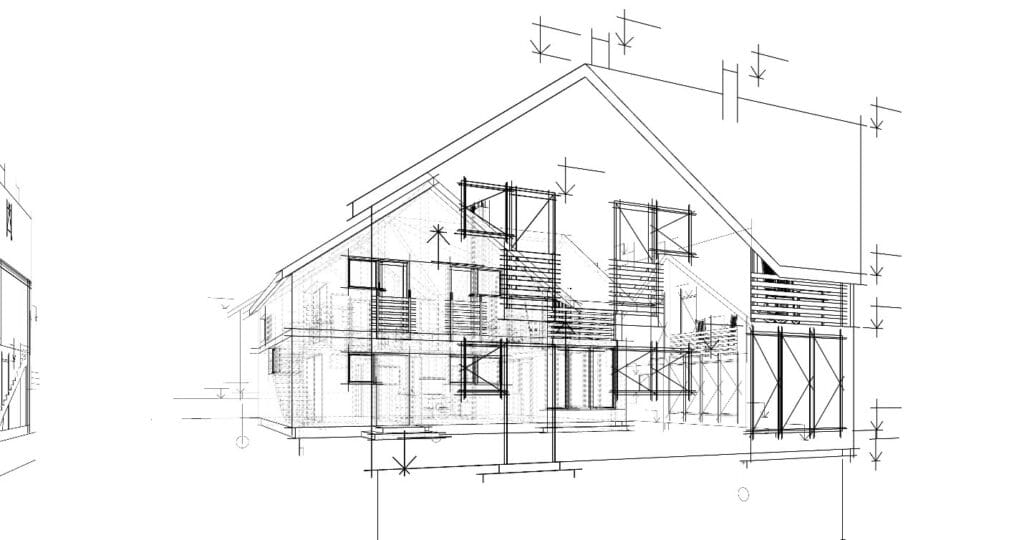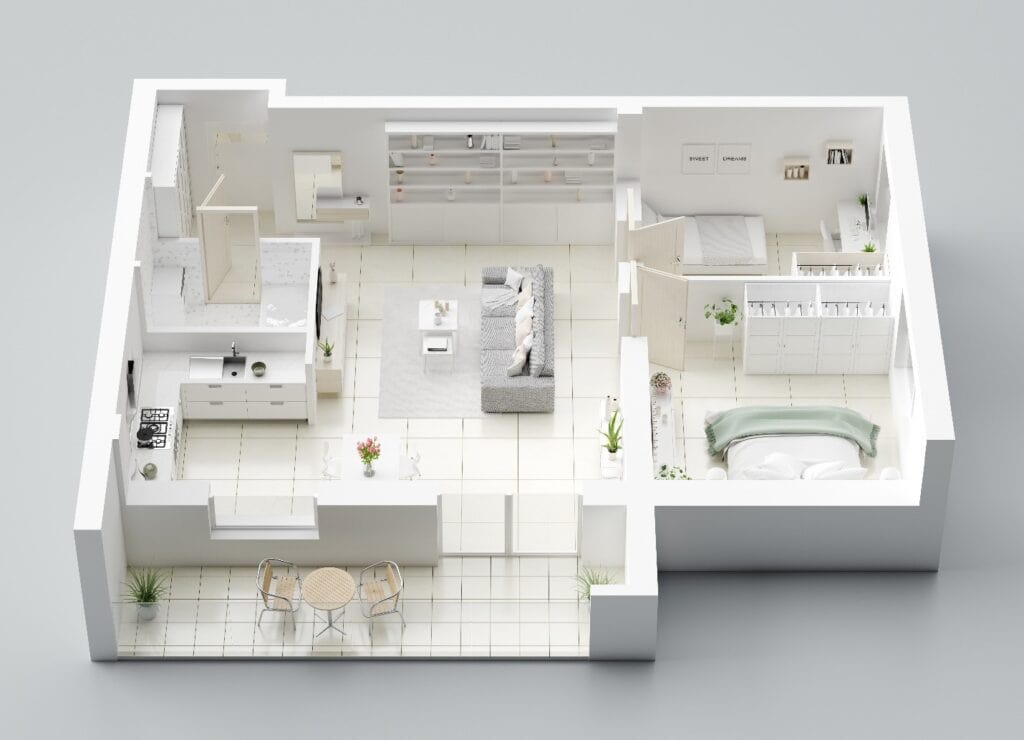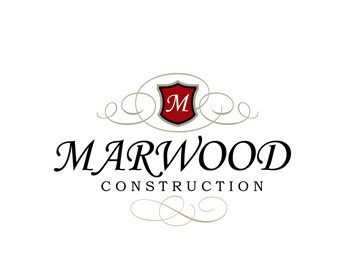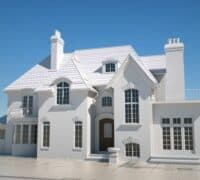
Preparing for building a home requires the need to develop house design plans for the construction of your new custom home.
The house design plans are essential to capture the owners design ideas, the documents needed to get a cost for building a home from a home builder and of course are necessary for constructing the home.
The process of preparing house plans requires patience and decisive judgement on the part of the owner and a clear understanding of their housing needs for their lifestyle comforts.
The actual process for home plans consists of predesign functions that include selecting an architect, collecting inspiration photos that reflect the finishes that you desire and a wish list of the rooms and features your custom home will possess.
With these steps in hand the owner and architect should discuss the project construction cost budget as a prerequisite to the house design plans.
With these predesign matters completed, its time to begin the architectural process that we will discuss later in detail.
The first subject of interest that new construction home owners should have defined is what architectural design style they desire.
The architecture of your house design plans will require your selected preferences for decisions like total square footage, one- or two-story home, architectural house style and the deed restrictions guidelines for the home site you are selecting.
Developing one of a kind house design plans is a little like putting a gig saw puzzle together. It takes time and patience to first recognize your wish list and then secondly to create your floor plan space priorities and to place them into the house plans footprint for functional and aesthetic value.
Architectural design requires a disciplined approach of maintaining the true principles of design while introducing the influences of the end user.
Designing and building a one-of-a-kind house plan for clients can be a difficult and challenging proposition. The architectural process starts with the architect and design team obtaining a clear understanding of their client’s wants, needs and lifestyle.
Then it is up to the architect to transform these visions into a functional and aesthetically pleasing house plan.
This architectural design process demands that the architect set realistic expectations for the client to guide and advise them through the home planning progression.
It requires the architect to employ an honest and tactful approach to fulfill the potential of this quest. Balancing the principles of home design with the sometime emotional decision making of the client.
Selecting an Architect
Choosing an architect or a qualified home designer requires interviewing 3 to 5 professional architects by examining their different project drawings and discussing their process.
The interviewing process allows the owner to make a connection with the architect and determine if you are comfortable with the home designers process and decide if they are like-minded in your architectural needs.
Hiring an architect will normally be done with a contract agreement based on a fixed cost lump sum fee amount.
You should expect to receive a complete set of construction documents which includes site, floor plan, exterior elevations, wall sections, bathroom elevations and a lighting plan.
In some cases, the architect will provide the structural drawings for the foundation and frame structure. If the architect does not offer structural plans, the owner will need to hire a structural engineer for the foundation and frame structural plans.
Developing Your Wish List
The architectural design process begins with developing a wish list of products and feature spaces that fit your life style needs for your new custom home. There are many ways to accomplish collecting home ideas.
Searching the internet is the most popular way to find house images that represent your ideas. Sites like Houzz.com and Pinterest.com are websites that are loaded with home design and decorating examples.
These sites allow you to collect ideas and place them in your personalized file folders to stay organized.
There are other methods that are also commonly used. Home and lifestyle magazines are good sources for collecting resources.
Collecting photos from homes for sale on the multiple listing services helps communicates complicated images. Product showrooms are also a very good way to see and touch the product options available.
You can also collect sample pieces and specifications on the materials that you are most interested in. Whatever method you use to gather your wish list, it plays an essential role in communicating your vision.
Developing Your Budget
Once you have established some general perimeters for your future home like style, square footage and a house site, you can develop a preliminary budget.
This budget should be plus or minus 15% of the amount you are willing to invest in the construction of your future house.
This amount also becomes the foundation for creating a more detailed line item budget as the house plans are developed.
During the early stages of the architectural process your design team will define general room size dimensions.
With these details and the preliminary finish schedule your builder can develop a product selection allowance schedule.
The allowance schedule provides you representative product cost without actually finalizing your product color selections.
This can be helpful managing your time and stress during the demands of the house architectural process. As you complete the product selections, the allowance amounts are then reflected in fixed cost.
Architectural Design Process
The architectural design process typically consists of 3 principal stages, the concept phase, design development phase and the final drawing phase.
During the concept drawings stage the architect develops broad sketches to represent the general idea of the owner’s wish list.
These sketches include a proportionate scaled floor plan and exterior elevations and rough door and window sizes.
Armed with an investment budget and the target square footage the architect will introduce some alternative concept home design ideas if needed.
During the process of developing the home’s floor plan with the architect will create concept house designs until the owner accepts one.
These sketches that would block out the floor plan footprints and perspectives of the of key interior spaces and elevation profiles. This is the best time to share your dedicated floor space priorities with the house designer.
There will always be high priced architectural features that result during the preliminary concept stage.
The second stage is the design development stage. Once the concept drawings are approved the architect develops more detailed floor plans and house elevations.
The design development stage introduces the scaled dimensions to the floor plan, windows and doors, while creating the closet and bathroom drawing details.
This is when the owners begins defining the type of products and architectural features they want.
It is the responsibility of the architect to keep the owner in touch with major architectural features they will have a significant impact on the budget.
Architecture is a concierge service which provides the owner the required guidance throughout the home designing process.
As this stage approaches completion, the general contractor will begin developing the construction budget. This is the best time to recognize if the cost is in line with the concept budget.
Provided it is, then the architect moves forward with completing the final drawings. If not, the architect will present value engineering options to the owners for consideration.
The third stage is the completion of the final house construction drawings and the necessary engineering plans.
Working With Professional You Enjoy and Trust
The architectural design process is facilitated by a professional architect and general contractor. These professionals become the owners’ trusted advisers through the design and construction process.
During special circumstances the owner may include an interior designer or maybe a landscape architect to the design team. In any case, the owner should be able to trust the advice of these professional at all times.
Working with your trusted adviser has other benefits that the owner should be aware. The design team has the capabilities to provide effective value engineering if the budget expands beyond a comfortable range during design.
They can offer alternative means and methods to achieve a particular feature or substitute products to achieve a special look.
The greatest benefit of working with your professional advisers is that they consistently provide the you with good guidance for decision making.
They also save you time and money. These are professionals with many years of experience. They are effective and efficient at their craft.
Architectural design for house plans does not need to be an intimidating or stressful experience.
The owner should have a clear understanding of the design process and their personal role during design and construction. Most importantly surround themselves with talented and trusted advisers.
Conclusion
The house architectural process provides the road map for construction cost estimating, building the home and capturing the owner’s ideas and dream home.
The design team will facilitate the architectural process while the owners need to provide their ideas and be decisive.
Developing a professional working relationship between architect and owner has the greatest potential of developing the best house design plans and a rewarding experience.






