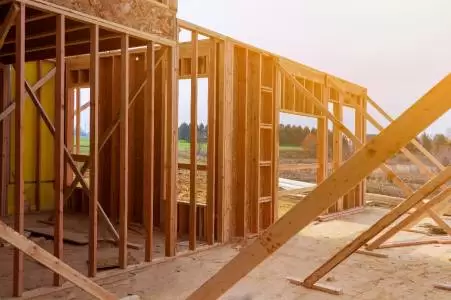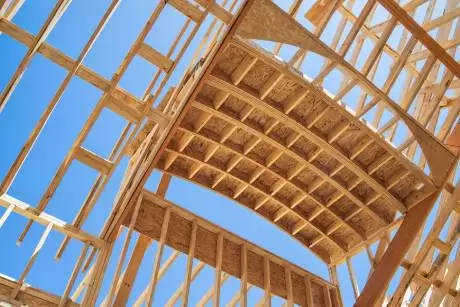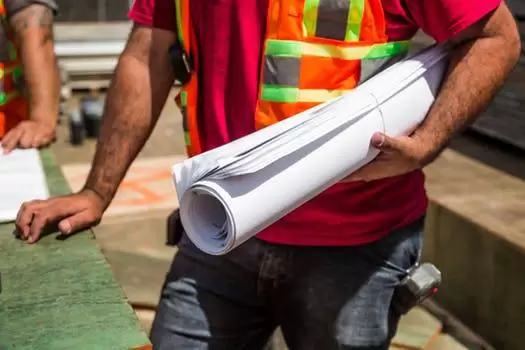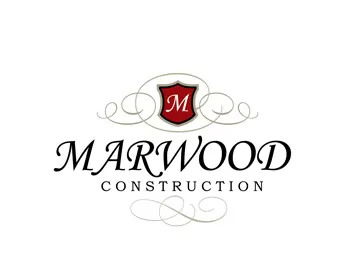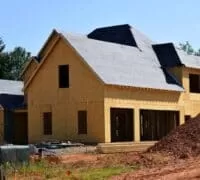
Everything you need to know about builders and home building in Houston
House building in Houston on your lot is a dream that very few ever realize. It is enormously gratifying but requires a great deal of time and organization. The new home construction and building design process begins with the owner conducting a careful need and wants assessment.
Having a clear vision of their home and architectural features will pay big dividends when it comes to selecting trusted service professionals. Also having an understanding of your lifestyle and family’s needs allows the owner to communicate and determine if selected service providers are operating with the same mind set.
The following will be a discussion of the required elements of preparing for design, the actual design process and pre-construction of the new home construction. The entire process of home building Houston is complicated and time consuming.
From selecting a home builder to house building stages.
House Building Index
- Selecting Home Builders
- Choosing an Architect
- Purchasing a Lot for your Future Home Site
- Designing Your Home
- Securing Financing
- Complete Product Selections
- Pre-Construction Tasks
- House Building
Although there is no formal specific sequence that has to be strictly followed when designing and building your new home, there is a structured process that should be followed to avoid unwanted delays and expenses resulting from redundant efforts.
Although many aspiring custom homeowners begin with selecting the future home site for their house, a case can be made for selecting your Houston home builder and design architect.
Although it normally takes much longer to find the perfect home site, it serves most owners best interest to have a design team in place so when the owners do find that special lot they can move forward promptly.
The owner will usually have a very short period of time to conduct due diligence after opening the lot purchase escrow. Having your design team selected will allow you the greatest benefits by having them research the property documents during this restricted period.
Selecting Accredited Home Builders
A common point of confusion amongst owners is the difference between home builders. As a rule, most house builders are general contractors.
That is to say that they hire subcontractor labor to build homes under their company name and supervision. The principal distinction between home builders is that a master custom home builder builds one-of-a-kind homes. These general contractors are called master custom home builders.
The second type of home builders builds homes from plans off the shelf. That is to say that they have existing reproducible floor plans and allow owners to modify these plans to a limited extent.
One could make the analogy of these home designs being represented as home templates for slight changes. These types of builders are often called semi-custom builders.
Once this distinction is clear if determining which builder fits the owner’s needs, the owner begins to create a short list of capable and qualified home builders. This short list of new home builders in Houston are then vetted through a personalized interviewing process.
The answers to the owners’ questions should be measured through a process that becomes self-evident that the professionals are like minded in their approach. The owner should want a house building contractor that is like minded in matters such as communications, risk assessment and general business acumen.
It is also important for the owners to accept how the builders process works.
- Who will be the day-to-day contact on the project site?
- Who will be attending the job site progress meetings?
- What quality assurance will your onsite construction manager conduct?
The bottom line is that the owners should understand who they will be working with on the house building staff while working with their home builder. Visit our infographic on selecting a home builder.
Choosing an Architect
There are many talented architects in Houston. It can be challenging selecting the best architect for your needs. One of the most effective methods to assist you in hiring an architect is understanding the homes architectural style that you are looking for.
Most architects have a specific style that is consistent to their best work. Developing a short list of architects and conducting your vetting process will normally result in the best choice for you personally.
Much like selecting your house builder you should review the architect’s portfolio and get to know them personally. Architectural design is a very personal experience.
As with any art medium, the perception of beauty is in the eye of the holder. Take your time in understanding how the design drawings make you feel. If you have trouble with two-dimension drawings, request that your architect prepare a 3D drawing for you to evaluate.
Discuss your time line to make sure that your home designer will be available as a member of your design team when you need them.
Purchasing a Lot for Your Future Home Site
It is generally advisable to begin your home building journey with selecting a future home site.
Finding a lot for your home can take an undetermined amount of time depending on the uniqueness of your architectural style, supply of lot inventory and your demands for a specified neighborhood. This reason alone drives the motivation to start the home construction process with the lot as your number one priority.
The two most important documents that will be required to evaluate different feasible architectural designs and footprints is the property survey and the deed restrictions.
The boundary survey will provide your design team the buildable area dimensions of the proposed lot. The buildable area of the lot is the net land amount after easements and setback restrictions.
The City of Houston does not have or enforce zoning laws. Instead, they require owners that are filing for a building permit to first receive approval from the applicable HOA architectural review committee. These covenants are known as deed restrictions.
There are many factors that must be evaluated and considered when selecting your home site. The cost of your home can be substantially influenced by the lot conditions.
The amount of fill dirt required, the clearing of trees and the general placement of the home on the lot are important matters. Everything should be taken into account in planning for new home construction.
Try our building lot qualification check list out.
Designing Your Home
With the assistance and leadership of your selected home builder and architect the foundation of your design team has been developed.
If the project needs are warranted you may require the services of an interior designer or/and a landscape architect to round out the team.
The design teams’ mission is collected proprietary information, develop a realistic budget range and manage the home design to fit the specified budget range.
Collectively the design team brings their expertise to provide a complete and comprehensive home design that will serve their clients personal and home building
goals.
The actual design teams practice begins with the clients wants and needs assessment. This is conducted as a personal lifestyle and family question and answer meeting.
These answers and your collection of portfolio home design ideas will provide your design team the parameters and guidance to begin the preliminary drawings.
The actual building design process consists of 3 major milestones after the needs assessment meeting. The schematic design (preliminary design), design development (working drawings) and construction document development (final drawings).
The preliminary drawings consist of hand sketches and schematics of the floor plan, site plan and the front elevation. These ideas are back checked against the property survey and the deed restrictions for general compliance.
These design ideas should reflect the needs and want assessments discussed earlier. View our home architectural design features infographic.
Before an owner is to sign off on the preliminary drawings before moving to the next stage of design development, the owners should take their time in evaluating the space and general dimensions for livability.
It is challenging for most owners to visualize conceptual space on paper. If you as the owner are having trouble envisioning the conceptual plans, request your design team to provide you with visual aids such as renderings and 3D imagining.
Take your time and be fairly certain that the home design fits your livability criteria. This is important in an effort to be consistent and being decisive with your design. These traits will help you as the owner to continue to move your design forward.
Once the neighborhood architectural review committee and owner have approved the preliminary concept drawing, the design team moves forward with the design development.
Once the conceptual spacing of rooms and general proportions of floor plan details have been accepted, the design process moves to the working drawing stage.
The working drawings consist of dimensional plans, wall sections, exterior profiles and cabinet elevations. It is at this phase of design that engineering requirements and building code compliance is addressed.
As the owner approves the working drawings for final acceptance, the design team commissions engineering details for structural and MEP calculations. At this phase the engineer will provide plans and details for permitting and construction.
The structural plans will be crossed referenced against the architectural drawings for accuracy. The MEP calculations and drawings will also be provided to support the permitting and construction design process.
House building is a long emotionally packed process of emotional highs and lows. It is a very emotional experience for the owners and an unemotionally process for their professional advocates.
The professional advocates are normally those trusted advisors known as your design team. The design team must provide you direction and play the role as the voice of reason throughout the entire design process.
We discussed the details associated with selecting your custom home builders, choosing an architect, purchasing a lot and the actual design phase process that leads from your homes concept to construction drawings. The goal of the design team is to provide you with construction documents and to prepare you to begin construction of your new home.
Before you actually begin construction there are some additional matters that are formally required to be completed during the home design process.
The first of this task is the arranging of financing for the purchase of the home lot, the bridge construction loan and a mortgage to roll both lot purchase and construction financing into a permanent loan.
Secure Financing
During the early stages of your home lot search it is a good idea to arrange preliminary financing for the lot, home construction loan and a permanent mortgage. These preliminary loan commitments can be secured independently from separate lenders or collectively through the lender of your choice.
The important take away from this point is to secure your preliminary financing commitment before you have any work our services contracted. The lender will require a clear title and first position lien on the property.
At the completion of the design phase, it is time to arrange to complete your financing package. In most cases the purchase of the land for your home site can be secured through a short term note with the intentions of rolling it into a long-term note.
Both lot and construction cost can be secured with a bridge loan if a permanent loan has been arranged. The bridge loans can be structured with interest only payments so that the principle is retired after the construction is completed.
The construction loan will be structured by your lender to be paid out in the form of progress payments to the home building company.
As the house builder completes various milestones in the schedule of values, the builder will request progress draws from the lender. These draw request would be authorized after an inspector checks the progress of the work.
Successfully processed progress payments are essential to maintain continuity of your house building project.
Complete Product Selections
Another equally important task for the owners is to complete the actual product selections for the new home.
In a uniquely designed one-of-a-kind home this task of selecting products can be extensive. This procedure normally commences early in the design stage with the owner’s portfolio of photo images.
The home products that require selection should be prioritized by their need in the construction schedule and the required lead time to obtain after they are ordered. The priority product selections are often items such as special exterior stone, stone/clay roof tile and special-order products like cabinets and plumbing fixtures.
If you are doing your own interior design or using a professional, it is important to catalog your color and product selections. One of the best methods for this is to build a sample board which is organized by room.
A sample board has paint color chips, fabric splotches, flooring samples and in many cases furniture photos to create a comprehensive portrait of the room.
Another method of assisting owners with a comprehensive portrait of the exterior is to request your builder to build job site mock-ups.
These may be done for the exterior by building a sample board that has the roof material, exterior cladding material / color and any small sample wood trim color to give you a complete sample of how the home’s exterior appearance will look when completed.
On the interior this may be items such as built-up millwork such as crown or applied moldings. This could also be something like stair treads and step details.
In the absence of products being actually selected during the pricing phase of design, your general contractor can establish product allowances based on the product quality you have said you were interested in.
It is essential if you have products that require selection after the construction of your home has started that you understand which products the house builder wants you to select first and secondly that you complete these selections timely.
Pre-Construction Task
The pre-construction tasks are also worth understanding their importance and contribution to the complete house building experience.
Nothing should substantially happen without completing the home builder’s construction contracts. These may also include personal service agreements for advisory services or design build contracts in addition to a variety of different construction contracts.
Houston home builders have almost any form of new home construction contract that an owner might need. The most common construction contracts are fixed price contracts and cost-plus contracts.
These two contracts represent different risk agreements for the owner. Fixed price contracts are the lowest risk and cost plus being the highest risk for the property owner.
Project management and construction management contracts are also available for owners that want more construction control. These contracts limit the Houston home building company’s liability and allow the owner to maintain more direct responsibility over the project decision making.
Other pre-construction task are items such as lot clearing and building construction access roads. These are weather sensitive construction task that can be conducted without full plans and can take advantage of low rain weather seasons. If there is substantial fill dirt that is required, low rain seasons can provide some very positive benefits also.
After the preliminary drawings have been accepted, it is generally accepted that your Houston home builder will stakeout your home corners anticipating the best orientation available for street viability, energy conservation and sight view lines from the interior of the house.
Home Building Construction
As you have learned from this article, there are a large number of design and preconstruction assignments to address before you commission any substantial construction work.
Other important task includes purchasing builders risk insurance and arranging structured construction progress meetings.
Although an owner can feel that they have made all the required decisions associated with their new home design, there are many additional decisions to be made throughout the construction process.
Architectural details such as fabrication shop drawing details, floor design patterns and special treatment layouts can demand your onsite attention during construction.
Progress meeting are also suggested to be proactive about catching the rare design features that did not work as well as everyone thought they might.
Having an understanding about critical quality control methods supports your comfort and confidence that your home is being built with the care that you expect.
These are practices such as foundation concrete core sampling, special manufactured shop drawing review / approval and cover up inspections. These types of methods are normally facilitated by on site supervision.
The onsite supervision is a very important position in the new home construction process. This key position is actually performed differently by your house builder.
Depending upon the Houston home builder you choose to work with will ultimately determine how this responsibility will be conducted.
With larger luxury home builders, the site supervision will be conducted by someone on the builders’ staff.
In smaller boutique home builders, the principle will likely conduct most of the critical inspections and quality control responsibilities.
So, if you are seriously considering building a new home, you should now have a better overview of the owner’s role and the details of the design and preconstruction process. For more information on building a home , please visit.







