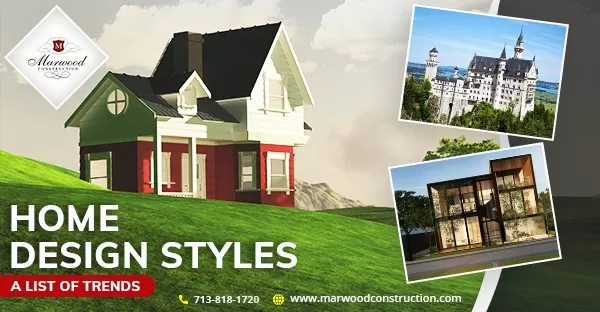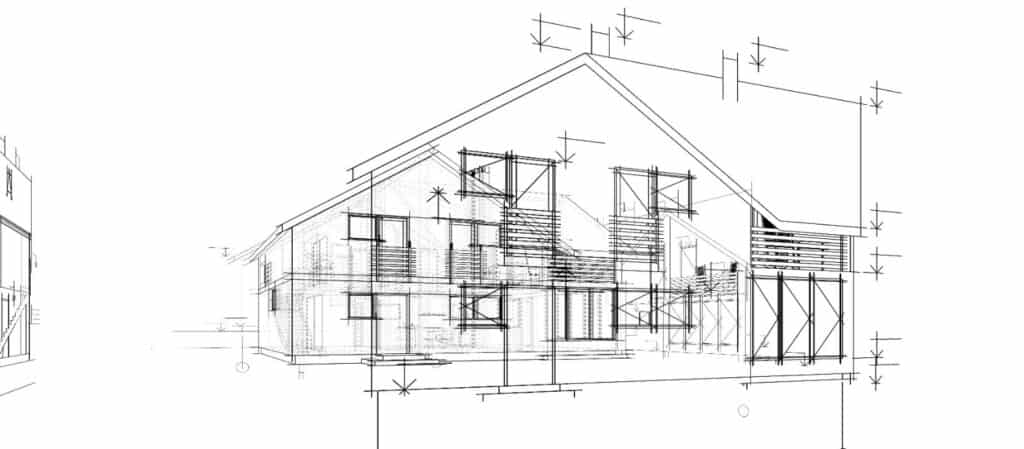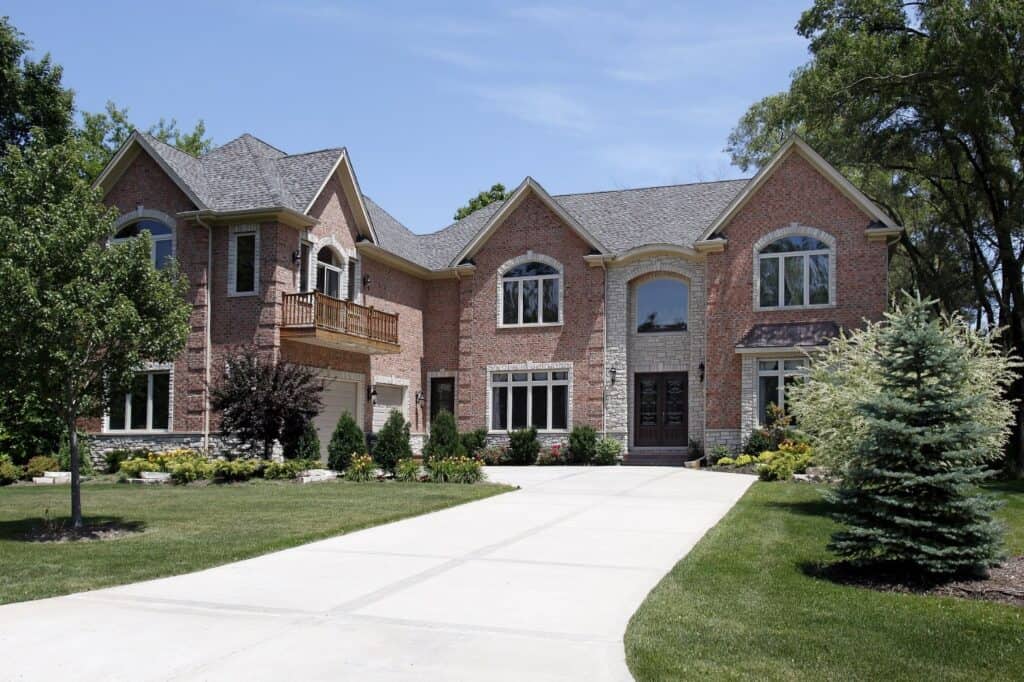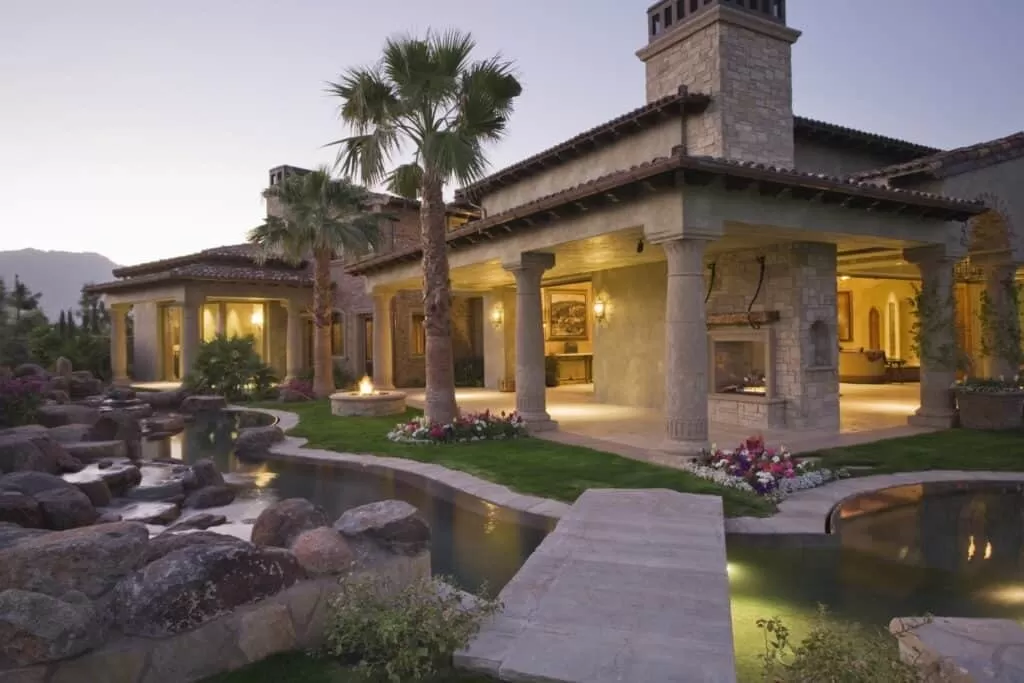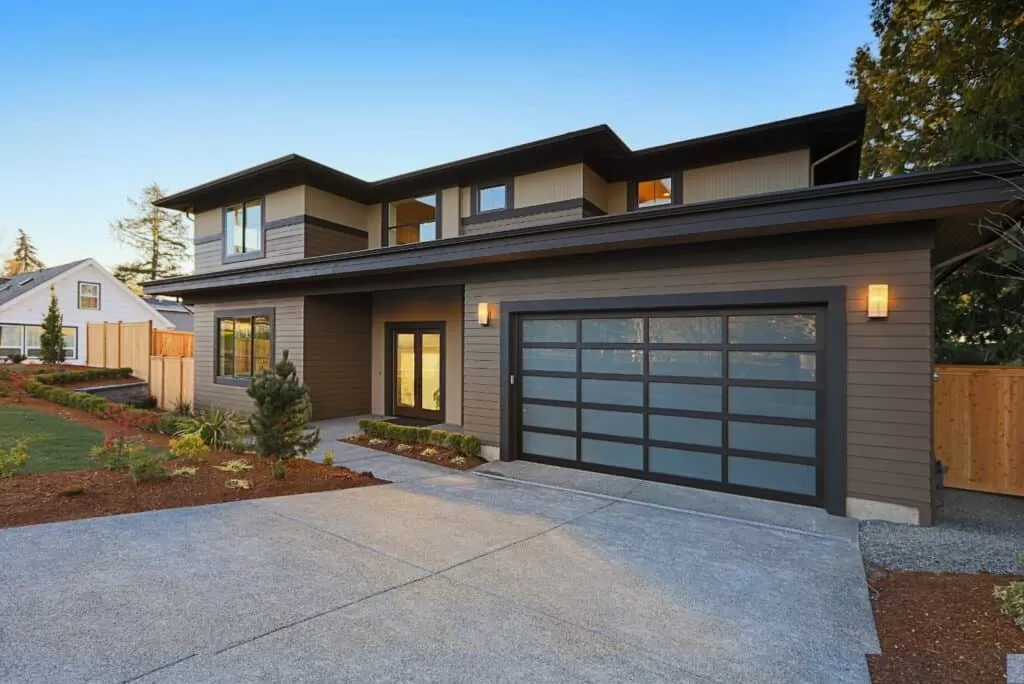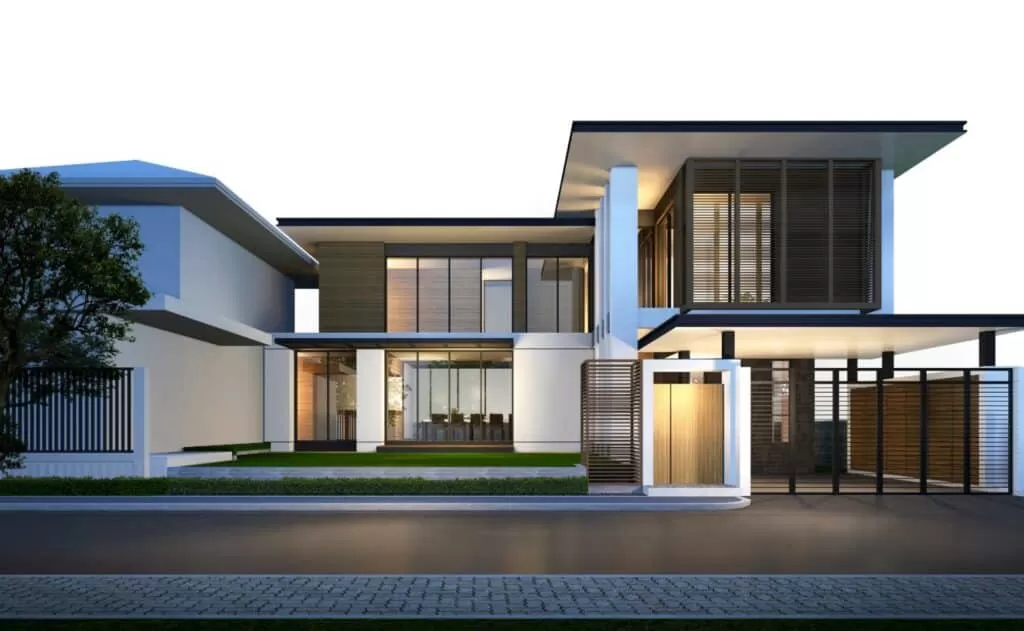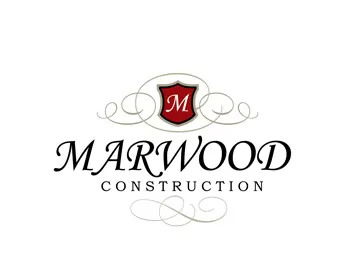
Preparing for building a custom home requires the owner to make many a decision about the home design style they want for their house plans.
One of the most important choices about the selection of a home design is the architectural style of the house plans to prepare the construction documents.
Selecting the best Houston home design style is essential for the owner to identify for the architectural designer to define and create the relevant element of the house plans.
These include the floor plan, architectural design theme, house elevation profiles and the interior design features that are most important to their lifestyle.
But before you can begin, your need to ask yourself some important questions;
- Are you prepared financially to build a one-of-a-kind custom home?
- Have you purchased your house building lot?
- Have you selected your custom house builder?
- Have you selected the architectural style of your home design?
A list of different home designs and the architectural style options
Are you prepared financially to build a one-of-a-kind custom home?
Creating financial feasibility with the assistance of your builder is the recommended first step to begin.
The builder can study your preferences, analyze financial feasibility, and examine current lifestyle challenges to pick the ultimate home design style out of so many options available.
Developing a target construction budget to build a house requires defining the living square footage, under roof square footage, identifying the price level of finish products and selecting an architectural style for your home design.
Have you purchased your home building lot?
Choosing a custom house building lot is an essential requirement of both home design and building a custom house.
Each building lot has restrictive conditions such as property deed restrictions, setback lines, topographical elevations and property lines.
These factors greatly influence the footprint of the house layout.
Have you selected your custom home builder?
Choosing your custom home builder early in the custom house building process is necessary to benefit from the far-reaching advice and experience of master builders.
They can advise you on the lot selection, the building cost of different house designs and guide you through the house construction process.
Have you selected the architectural style of your home design?
Well, there are many options to choose from including historical structure to modern home design interpretations that you can explore today.
However, to choose the right style for your house is not going to be an easy task.
Since each of these styles has something unique to offer, selecting the best house design to base your luxury house on can be tricky.
To know about these designs in detail, you should talk to your general contractor.
After all, being experts in this field, they know how to choose an ideal architectural style for your house.
Building a comfortable and green house is important but choosing a visually-stirring home design style is equally desirable, you see.
In this regard, we suggest you read our blog on constructing high-performance house.
Click on this link for a detailed discussion ‘Build a LEED Certified House with Best Custom Home Builders’.
While you may consult a custom home builder, you should not neglect to do your homework at any cost.
That way you’ll not appear to be clueless when talking to your prospective builder about your expectations.
So, why not start your preliminary research with this blog?
Here, we tell you some all-time favorite home design styles. Keep reading to discover interesting options and facts.
Transitional Style – Boasting both traditional and modern house design elements, the transitional architecture gives you the best of both worlds.
Since these houses borrow elements from two different styles, they have no distinctive characteristics. But that does not dissolve them of their unique appeal, charm, and functionalities.
To begin with, you can choose grid railing, sloping roofs, horizontal awning for highlighting the traditional look of cottages or farmhouses.
Also, choosing a stone facade for the exterior façade can double the appeal of such a building style. And if you add a pool in the backyard, then that could be the perfect icing on the cake.
Coming to the color scheme, choosing neutral and contrasting colors will do justice to the uniqueness of your home design architecture.
Be unhesitant to mix a diverse range of materials like wood, metal, leather, and glass to create a great synergy between the two styles.
To pick the best features for your transitional house, you can go through the style guide or previous work samples shared by your builder or architect.
Mediterranean Revival – Do you love luxurious villas on the seaside and beaches?
How about incorporating the same style for your custom house?
The breezy layout of this home design has been in vogue since the 1920s.
Taking cues from either Italian or Spanish design elements, the modern Mediterranean style stands out for expansive floor plans, integrated indoor-and-outdoor areas, sprawling facades, and arched doorways & windows.
Not only are their exteriors so beautiful, but the interiors of Mediterranean homes are spacious, functional, and very comfortable.
Designed to allow free flow of lights and breeze, these homes have big windows and a high ceiling with plenty of scopes to absorb natural lights.
Want the perfect color palette for your Mediterranean-inspired house?
Including warm gray, brick, and rich gold is a must. For more choices, you can go through the color catalog of your general contractor in Houston.
Consulting the experts, you can pick the right colors for your luxury home design.
Cape Cod – So, this architecture style was brought by the Puritan settlers to withstand the harsh weather conditions there in New England.
Although the earliest Cape Cod homes were of a single cape and had a front door with multi-pane windows on both sides, these houses expanded to the three-quarter cape as families grew later on.
If you are desiring something along this line, you can expect a symmetrical appearance, steep roofs, double-hung windows, centralized chimneys, and a simple exterior in the final architectural result.
Are you building your house in the Houston neighborhood?
Well, then the Cape Cod house style may be the best choice for you.
As far as the interior is concerned, low stories form the specialty of this particular design. Along with that, you can also expect open living space, symmetrical layout, aesthetic detailing, and much more.
Are you not convinced yet?
Do you think remodeling your house is cheaper than building a new one?
Well, that depends. To figure out between myths and facts, read our blog ‘Homebuilding Myths Busted by Luxury Builders in Houston’.
Ranch – Initially, ranch homes were constructed along simple lines sporting free floor plans and long rooflines.
However, in recent times, Houston builders have been adding dramatic features to enhance the appeal of rustic ranch homes.
Because of their L or U-shaped layouts, these houses can easily be built on narrower land and solve the space-crunch problem.
The open floor plan creates an uninterrupted living experience but ranch homes allow segmenting of different house areas based on separate functions.
And to invoke the earthy feeling of the house design, you should add organic elements and raw materials in design and decor.
Place oversized heavy wood furniture to highlight the ease and uplift the mood of the overall ambiance.
Go for green, gray, and brown to create a warm and inviting color palette for your ranch home. Or do you want to remodel your home as per the ranch style?
To budget your house renovation the right way, it is necessary to develop construction documents for preparing a construction cost estimate.
Craftsman Style – Popular between the 1900s and 1930s, craftsman homes are very popular throughout many of the older neighborhoods in Houston.
Basically, this home design highlighted a simplistic architectural style, and thus breaking away from the grandeur and lavishness of Victorian homes.
So, what are these craftsman houses all about?
Well, their unmistakable looks are identified by tapered columns, single dormers, multi-pane windows, a concealed front porch, and washed-out earth tones.
Just like ranch homes, craftsman houses also have open floor plans and make extensive use of natural materials like stone, wood, and brick.
To replicate the authentic feel, you can ask your general contractor to add a grand fireplace, custom-made features, and built-in shelves in your custom house.
In this case, our pro-tip is you must hire an experienced custom home builder who can meet and exceed your expectations with the desired expertise.
That is perhaps the most important requirement to fulfill your dream of building a custom house.
If you are thinking about what types of quality standards you should look for in a builder, read our insightful blog dealing with the same subject. Here’s the link Quality Standards for General Contractors Near Me.
Colonial Style – To replicate the English architectural style, British colonialists constructed colonial homes in New England in the 17th and 18th centuries.
Interestingly, this house design continues to be popular in the real estate market to this day.
Boasting a minimal rectangular shape, these houses are simple and are usually two or three-storied.
Built with wood, brick, or stone, the colonial home design is noted for its steep roofs along with gables, symmetrical floor plans, decorative entryways, chimneys, and pitched roofs.
Never one story, these houses usually have the living space and kitchen downstairs and bedrooms upstairs.
Apart from the British style, colonial houses can also be built along the lines of French, Dutch, and Spanish architectural designs.
Do you want to choose this style for your custom house?
That’s great. But, make sure you hire a professional who is experienced enough to do justice to this project and fulfill your expectations.
With a true guide by your side, you can build a custom house that features authentic architectural design elements.
To know how a builder can enrich your house plan, here is a blog you may want to read. Click on the link ‘Architecture and Interior Design for House Plans ‘.
Modern Architecture – In the twentieth century, construction technology reached its peak of innovation and popularity.
Rejecting the traditional architectural elements, this wave of modern house design gathered inspiration from modernism and industrialization.
Rectangular forms, horizontal planes, flat roofs, and lack of ornamentations are the main characteristics of this architectural style.
Although the use of traditional elements like stone, wood, bricks is prevalent in this home design, features made of modern materials like steel columns, concrete blocks, and column-free spaces stole the show.
It is with a modern home design that the concept of free-flowing interior space emerged. Another highlight of this architectural style is floor to ceiling large windows that allow natural light to flow through the house.
Hence, modern home design creates a luxurious, comfortable, and scientific place for you and your family to live in.
When it comes to the color scheme, stick to the monochrome color palette but you can mix it with primary colors to enhance the overall visual appeal of your house design style.
From the interior design and furniture arrangement to exterior architecture and outdoor amenities, your contractor and his design-build team will take care of it all so that you can enjoy luxurious, comfortable, and scientific way of living.
Modern farmhouse – Today, farmhouse-inspired home designs are very popular among customers across rural regions.
Not over-the-top, modern farmhouses are simple, casual, and yet so comfortable for living.
Although no distinct features are belonging to this architectural style, it is identified with some commonly featured elements.
Large window openings, wooden walls, and a covered porch are the important hallmarks of a farmhouse.
To enhance the aesthetics of the exterior, walls are often white-washed on the outside for speedy and budget-friendly construction.
Conclusion
Building a custom home with a home builder requires a Houston home design to prepare construction documents and to develop an accurate cost to build a house.
Selecting a Houston home design style is the first decision of many that a home owner is required to be prepared to make.
With the guidance of an accredited master builder to provide the leadership and professional advice, the house construction experience can be enjoyable and rewarding.
To learn more about visit custom home building.






