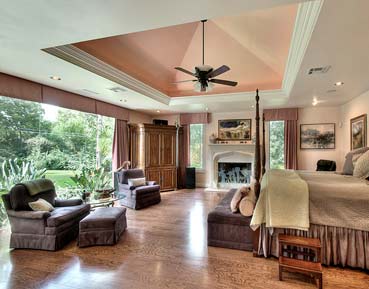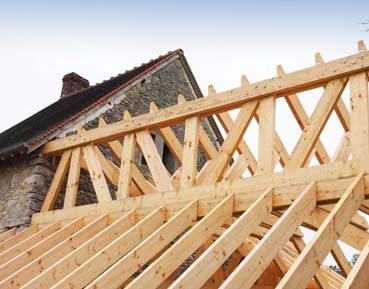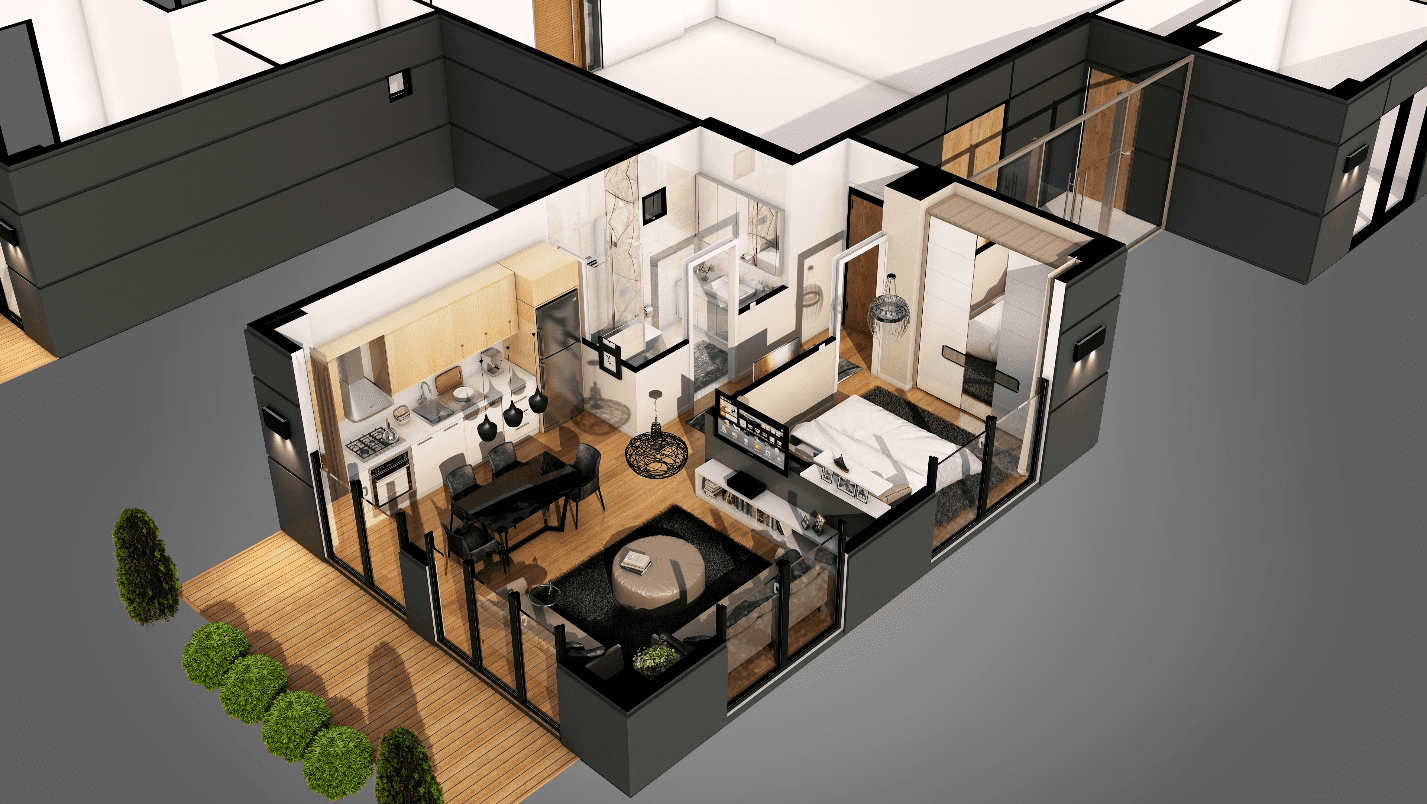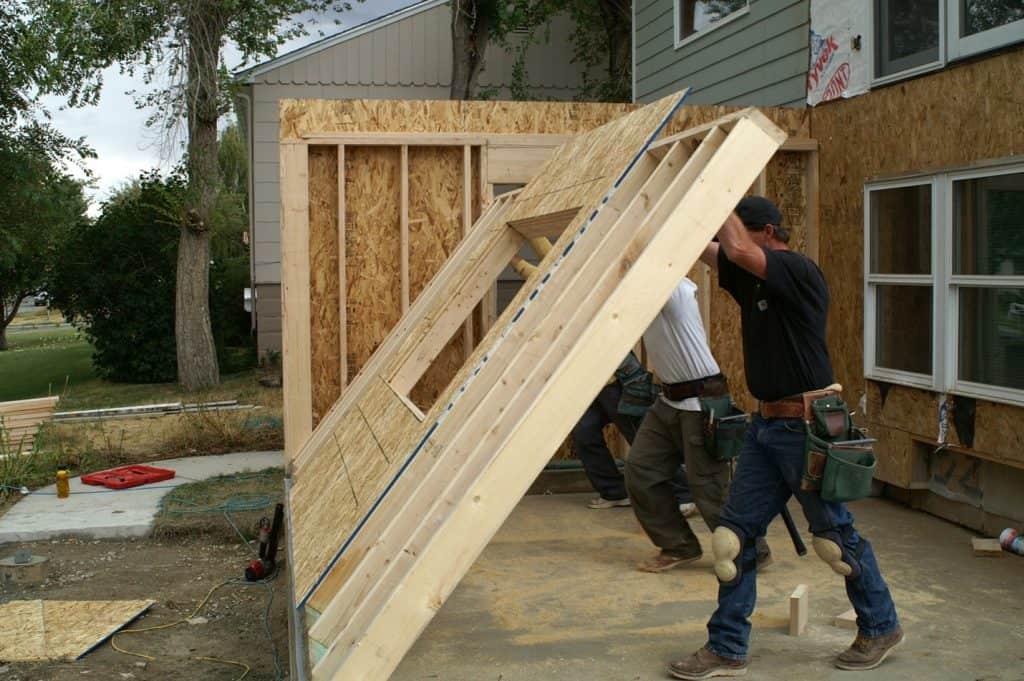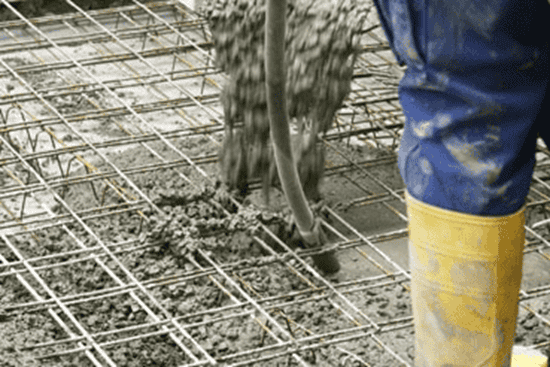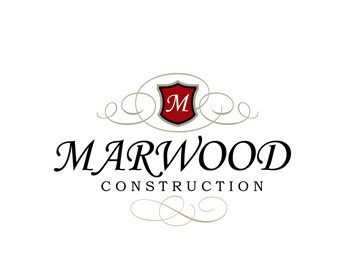HOME ADDITION CONTRACTORS FOR RELIABLE HOUSTON ROOM EXPANSION
Home Addition Contractors for Houston House Addition Solutions
We are Houston home additions contractors that specializes in providing seamless room additions and design build home additions to fit your overcrowding and dysfunctional space problems.
Both home additions and specialty house addition solutions require a great deal of study and planning before undertaking such a project. House additions are a great renovation solution for space problems or dysfunctional floor plans.
Marwood Construction as home addition contractors offers design build Houston room additions for their valued clients lifestyle challenges. We promise to listen to your needs, discuss your budget, evaluate your homes options and explore with you the all of the feasible possibilities.
Depending on the selected project scope we will work with you to advance your design from hand sketches to permit ready construction plans. Once we have completed the details of your building plans, we can reliably finalize your renovation magnitude of cost.
Home Addition Topics
- Options for Houston House Addition Solutions
- Planning a Home Addition
- Room Addition Requirements
- Home Addition Contractors
- Building a House Addition
- Cost of Home Addition
Houston House Addition Solutions Options
Once you have determined your expansion needs the next step is to determine the available house addition solution options. These are a sample of some of the house addition solutions that may be available for your needs;
- New Master Bedroom Suite – Master bedroom suites are intimately designed spaces including an oversized bedroom, private access master bathroom and oversized walk-in closets. They also include access to exercise rooms and private study.
- Multi-generational Living Quarters – The multi-generational living quarters are private quarters for senior family members living with their children. These quarters offer the senior family the needed privacy and dignity of living out their years with their love ones.
- Family Room – A expanded family room is a great solution for everyday family gathering and comfortably sharing time in a common area.
- Game Room – The game room can fill multiple roles offering the children an area to gather with their friends as well as providing an additional space for family game night.
- Media Room – Media rooms provide a space for a gathering to watch the latest movie or playing computer games or for larger gatherings for the big sporting event.
- Home Gym – A home gym is an excellent solution for families on the go that want to stay focused on their health and wellness. The home gym makes it so much more convenient to workout on a tight schedule.
- Visitor Quarters – Provide temporary guest a functional space to live without imposing on the owner’s life style. These are perfect for family and friends that are in need of an extended visit.
- Garage Expansion – The garage expansion is a great solution for addition automobiles or a serious work shop.
- Second Floor Addition – a second floor addition is a complex house expansion project that involves removing the roof from an existing shelter and building a newly designed structure on the second level. These are often needed for structures that can not be expanded on the ground level for whatever reason.
- Additional Bedrooms – With sufficient space on the property lot, adding a new bedroom is a good option to moving for an expanding family.
- Kitchen / Bath Expansion – Expanding your kitchen or bathroom can have a substantial impact on your lifestyle as well as the future value of your home.
Every homeowner goes through huge family changes during different periods of their life. The typical answer to space issues with a house is to buy a new house rather than creating a home addition. Although this is not always possible for instance; families with children find it difficult to move locally and disrupt their children’s life by changing schools.
This can also apply to aging seniors who have been in their homes for many years and find it undesirable to move their locations due to immediate family nearby or their familiarity of the immediate neighborhood they live in. Contractors for home additions are a great resource for discussing alternative options.
So instead of seeking a new home, they identify their lifestyle needs and begin to reimage different space needs with a house additions. This often leads to a room addition and/or undertaking a major renovation to the existing house.
We recommend speaking with a Houston home additions contractor to discuss the feasibility of your project.
Benefits of a Home Addition
There are many benefits for homeowners to consider expanding the envelope of their existing house. The most significant benefit of a Houston room addition to their existing house is that it is simply one of the best and cost-effective financial alternatives to a space problem with your house.
Building house additions becomes an extremely attractive alternative when compared to buying a new house, but requires a good deal of house expansion planning.
Especially when you take into account the expenses associated with the transaction cost. When you add up the cost of commissions, closing cost and moving expenses associated with buying a new house, the cost of a house for renovation a house addition in Houston becomes an attractive solution. This is when it is smart to discuss the structural feasibility and estimated costs with contractors for home additions.
The second most significant benefit to the homeowner is that you can design nearly anything you desire. After you have carefully considered your changing lifestyle needs, it is helpful to discuss your options with a design build remodeling professional. We will listen to your needs and review any documents or ideas that you present in an effort to explore the possible options available.
 Planning a Home Addition
Planning a Home Addition
Planning a home addition process begins with the property owner identifying their needs and begin collecting inspiration images that appeal to them. This stage includes special architectural features and products they want to include into their expansion plan.
Planning also includes preparing construction documents which involves design drawings and structural engineering. The architectural plans will provide the dimensional plans for the new space, while the structural plans will provide the details for how the foundation and framing structure tie into the existing structure.
Additional house addition planning involves discovering if there are any utility lines or any impediments to placing the proposed structure in the immediate location. Another common planning challenge is preparing an access plan for accessing the construction area. This includes items such as how to get concrete to the foundation without destroying the yard or driveway.
One of the most important aspects of planning the expansion project is preparing a feasibility study analysis on the impact of the cost for the home expansion and the future financial value of the property. For these needs it is best to have a home addition contractor to guide you through this exercise.
Home Addition Contractors
Once you discover your feasible options you should consider contracting with a select few home addition contractors to design your desired improvements to determine if they will fit your expected future needs. When you hire one of the home addition contractors, the expert will be able to design your house expansion and improvements within your target budget.
When it comes to adding a second story house additions to your property the project becomes much more complicated, you will require an experienced contractor for home additions. There are far more factors to consider when planning a second story addition, such as the family being required to relocate during construction.
Also, the houses existing foundation and framing play a major role in the structural integrity on the second story addition. In many cases the existing foundation and framing are required to be supplemented with additional supports, such as foundation piers and framing post and beams.
This type of project requires both your choice of home addition contractors and a structural engineer to develop the building plans. Professional seasoned contractors for home additions can assist you in identifying these structural elements that can influence the feasibility of different home additions.
total would represent approximately $104,000. Total potential value transfer loss of $429,000 = ($104,000 + $325,000). It is worth mentioning that these costs do not take in consideration the expenses associated with making the personal improvements to the house you are purchasing.
One final benefit worth your attention if you are approaching the senior age group. For those homeowners whose house represents their homestead in Houston and are over the age of 65, they will receive additional benefits in favorable property tax treatment.
There are additional tax benefits from the cap on your homes taxable value and additional homestead exemptions that seniors benefit from. This gets even better when you consider you can also increase the value of your existing homes square footage while enjoying the valuation cap after improvement cost adjustments.
Home additions can have a huge impact on space and lifestyle. The most important factor in planning the room additions in Houston is creating a seamless space between the new and the old space. This is not only architecturally important but if poorly done can negatively affect the value of your home.
This adds to the importance of properly planning your new space and clearly visualizing the details before you commence with improvements. The benefits of our 3D drawings are very useful in visualizing furniture and fixture appointments as well as color and contrast of the finished space.
Contact Marwood Construction when seeking contractors for home additions.
Building a Home Addition
The construction of a house additions should not commence until the planning is complete, the construction documents finalized and the contracts signed by all concerned.
For building a home addition is disruptive to the life of the owners during the construction phase. In most cases, a quality home addition contractor will assist the owners in preparing for this journey and make an effort to help the owners anticipate what to expect.
A house expansion requires structural engineering for both the expanding house foundation and how the frame structure ties to the existing structure. These details make the difference in the integrity of the finished product.
We strive to make your expanded house project look like it was designed and built monolithically from the start. A seamless design that attaches to the building without creating a future weakness in the structure.
Since most additions are added to the rear of the building, there is a need to traffic labor and materials to the rear of the property. We are also mindful while accessing your property to avoid damaging existing improvements by preparing an execution plan that prepares for these inevitable consequences.
Keeping the job site clear of debris and safe for family members is also a priority. These efforts are what separates professional contractors for home additions from other contractors.
Cost of a Home Addition
The cost of a home addition is an important step in arranging financing and determining the future value feasibility analysis.
A contractor for home additions can be a great resource for establishing the cost of a home addition. This can be a preliminary estimated preconstruction cost that can be used as a budget guide for design or establishing the financial feasibility of the project or with the construction documents complete, establish a contract price.
One of the important matters in weighing alternative considerations is understanding the inherent value loss in the selling and buying transaction process. When you add square footage to your house you increase the value while preserving the capital appreciation in value accumulated over the years.
When you sell your existing house and buy another house in a nearby neighborhood, the increased value appreciation from your existing house is lost in the transaction.
You do not actually loss the cash value during the transaction, but rather your capital appreciation is offset by the sales price of the house you are buying. A portion of the sales price of the house you are buying reflects the capital appreciation that the seller has accumulated.
Hence your capital appreciation from your sales price is negated by the seller’s capital appreciation realized.
Depending on what area of Houston you live, the house and land prices have traditionally increased by 3% – 6% annually. Based upon a modest home value in metro Houston of $700,000 over a period of 5 years would represent $175,000 in value appreciation at 5%. You can verify your market appraisal by visiting HCAD.org.
If you use the average value of $1,300,000 for higher end neighborhoods over the same period at 5% annually, the appreciation would be $325,000 in a 5-year period. In both these cases over a short period of time, the value appreciation by itself would more than pay for your room addition or major renovation to your existing house.






