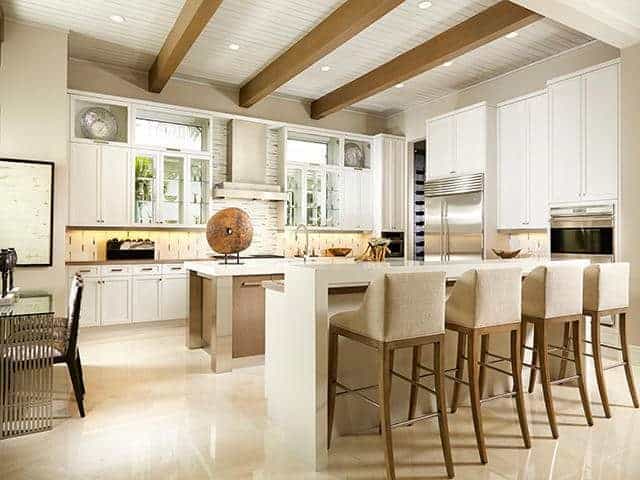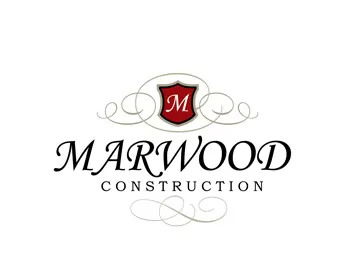
When it comes to home design interior ideas for renovating your Houston home most homeowners become stricken with design paralysis.
They are fearful of making mistakes or selecting ideas that might break the bank or lead to greater unexpected cost.
Making confident decisions for experienced people can be challenging without professional assistance from an expert.
There are many types of professionals that can bring value to the process of developing home design interior ideas, full-service remodeling company, interior designers and architects.
Selecting which service provider will be best for your needs depends upon your personal needs and ability to visualize space and make decisions.
If these are strengths that you have then working with a professional remodeling contractor should be sufficient. If you have trouble with the required skills, it might make sense for you operate with a full design team.
In most cases all it takes is to establish a trusting relationship with a talented design build remodeling contractor.
Although a professional home remodeler can properly assist you in developing house design interior ideas, the inspiration for the basic ideas must come from the owners needs and lifestyle.
This means that the owner was very active collecting inspiration photos and product samples well before the conversation turns to hiring a professional service provider.
Most talented design build remodeling contractors are capable of developing eye-popping design ideas, without the owner providing input for the way the home is used, the color that brings them joy and the products that are appealing to them, these interior design ideas will not reflect the owner’s personal desires.
The bad thing with the owner not taking authorship of critical parts of the home design interior is that ultimately the owners may fall tired and discontent with the home interior design and want to redo them in a much shorter time.
Well-appointed design interior ideas are timeless in their popularity and not trendy. They provide definition to the living space and create unique features for your home.
Traditional thinking for home remodeling usually focuses on updating kitchens and bathrooms or painting walls and installing flooring.
Although these are excellent projects to improve your house and increase the value, they are costly and will be difficult to get a return on your investment in a short period of time.
Learn about the top house design interior ideas for renovating your Houston home
We will explore 7 cost effective home design interior ideas that can have a huge impact on your living space and contribute handsomely to the homes value.
These may require skilled tradesmen instead of do it yourself weekend worriers’, but the results will be well worth it.
Framing & Sheetrock Ceiling Elements
Flat low ceilings are often overlooked when it comes to design ideas for remodeling. It often takes very little expense and effort to drop or raise a design feature into the living space.
It might be as simple as designing an architectural feature like a trey or coffer ceiling or installing some wood beams.
In some cases, the use of a designed applied moldings and contrasting paints can give an interesting definition to the space.
Introducing an architectural ceiling design into a space in a one story home clearly has greater flexibility options than a two story home.
The ability to raise a ceiling height 12” – 24” has a huge impact on the volume of space and openness of a room.
These types of home interior design ideas allow for taller doors and windows as well as increasing the heights of cabinets and built ins.
Either ceiling can offer many cost-effective options that will turn your head. The use of specified lighting can complement and define an architectural ceiling feature.
Lighting design interior ideas can be used to enhance a larger remodel effort or be a standalone project.
Increase Natural Lighting
Introducing high ceilings into your home renovation plan creates a wonderful opportunity to increase the number of doors and windows with glass.
Flooding a living space with natural lighting energizes the soul and makes the outside space a part of the interior. If you are planning an outdoor living area, these interior design ideas complement each other.
Although all operating doors and windows are to have insulated glass, if your floor plan configuration allows using butt glaze fixed glass can make a significant impact to the interior appearance.
Low Voltage Ceiling Lighting & Fixtures
Adding a series of low voltage lighting will add special emphasis to highlight a home’s architectural feature.
They can be used for wall washing, spot lighting or flooding an area with an underscore. They can also be used in cabinetry to highlight special displays. Low voltage lighting can change the entire atmosphere of a living space.
Some of the advantages of low voltage lighting using such bulbs as LED and halogen is that they do not require a great deal of electricity.
So, when you are adding lighting to your home you don’t need to add a large number of circuits to increase a large number of lights.
Adding hanging fixtures, ceiling fans and sconces contribute greatly to the homes atmosphere and ability to highlight specific architectural features designed into the home renovation.
In addition, the light fixtures can be added without causing much damage to the painted sheetrock walls or ceilings.
Another advantage is that a large number of low voltage fixtures are not required to make an impact. One light placed properly can make a piece of art work standout.
Redesign a New Fireplace Face
Many homes across the country have fireplaces. The cost to remove these are far more expensive than giving your fireplace a new look.
Regardless if you want a fireplace or not, there are many options for redesigning a luxury fireplace that updates a fireplace appearance and enhances the decor of your living space.
It is common for older homes to have brick veneer fireplace faces. The firebox may either be masonry or a prefabricated firebox.
Provided the condition of the firebox is not compromised, the fireplace face is usually independent of the actual box.
The re-facing of the fireplace face can be done with natural or manmade stone, drywall or stucco.
Framing can be added to create columns or mantels and even the hearth. There is no end to possibilities of creating an entirely new look for your room.
Traditional fireplace faces have made way for fireplace features that allow for flatscreen tv’s, artwork and hidden panels for storage and media equipment.
Remove Interior Walls
Defining a rooms space with walls has been common for architectural design the last century.
As families have changed in modern times with both parents working to afford a home, the need for separating family members has become less desirable.
The removing strategically located walls will expand the floor space. It allows for a greater sense of space volume and is greatly complimented by higher ceilings.
With technological advances in engineered wood, replacing load bearing walls have become easier. Even the spans for beams have increased in length over the years as well which contributes to the ease of removing interior walls.
The most common example of interior wall removal is in the kitchen. For so many years the kitchen was isolated from the living area. This cause the family to be separated during preparation of the meal.
Families are now insisting on the kitchen being assessable to the general living area and ever since the open space needs of owners has increasingly been a demand on the interior design idea list.
Stone or Wood Cladding as a Feature Wall
Placing stone veneer on a featured interior wall will add enormous impact to a living space and contributes to a much more sophisticated interior appearance then the traditional drywall finish.
It creates a unique feature that draws your immediate attention. Most selected stone veneers can be applied directly to a sheetrock wall by fastening metal lath or adhesive, depending on the material selected.
Wood veneers also make for interesting home interior design idea. In the past features like block paneling were restricted to a single room such as the study. It has become much more desirable to introduce a wood veneer panel feature into living spaces.
The stone and wood wall veneer provides a rich and textured look. If the selected materials used on the outside of the home, it also blends the transition between outside and inside.
Convert a Spare Bedroom into Fitness Room
Why pay monthly gym fees when you can practice good health practices in the comfort of your own home.
All this really takes is a spare bedroom or space in the home that does not get regularly used.
A fitness room may only need sufficient space to position a machine or place a yoga mat. They can easily be decorated with mirrors and athletic flooring materials.
The ultimate space you will need for a fitness room will depend on your exercise regimen and the selected pieces of equipment you use.
Create an Outdoor Living Space
Designing and creating an outdoor living area will extend the inside living area to the back yard.
This can be as simple as defining the outdoor living space with pavers our decorative stone and placing a seating arrangement around a fire pit.
More elaborate design ideas may incorporate an outside kitchen or covered trellis structure for comfort in any weather.
Outside living spaces extend the interior living space when appropriately designed. The use of colors and materials helps translate this extended space.
This is effectively done by the use of a patio deck material that is consistent with the interior floors. This creates the feeling of the flooring materials carrying into the outside area.
Conclusion
These 7 home design interior ideas can add enormous appeal and help differentiate your house from your neighbors when it’s time to sell.
Most capable remodeling contractors can build these features, but it takes a special talent to visualize these the finished design.
These are special renovation projects that bring a luxurious touch to even production homes.













