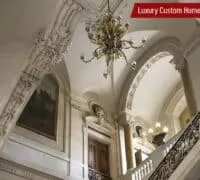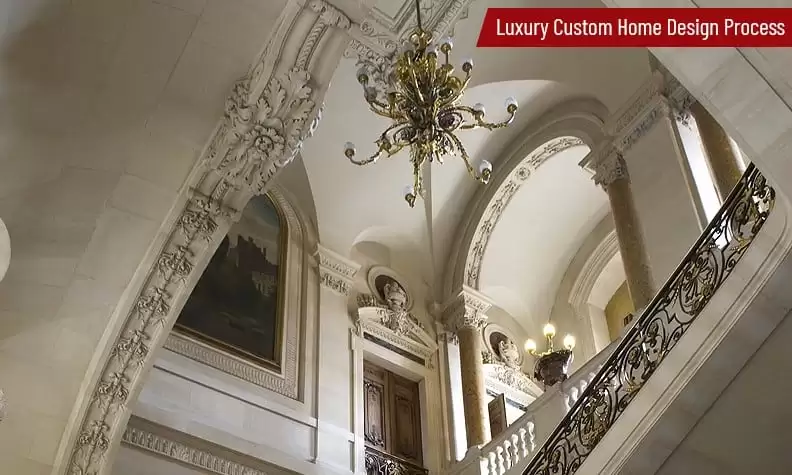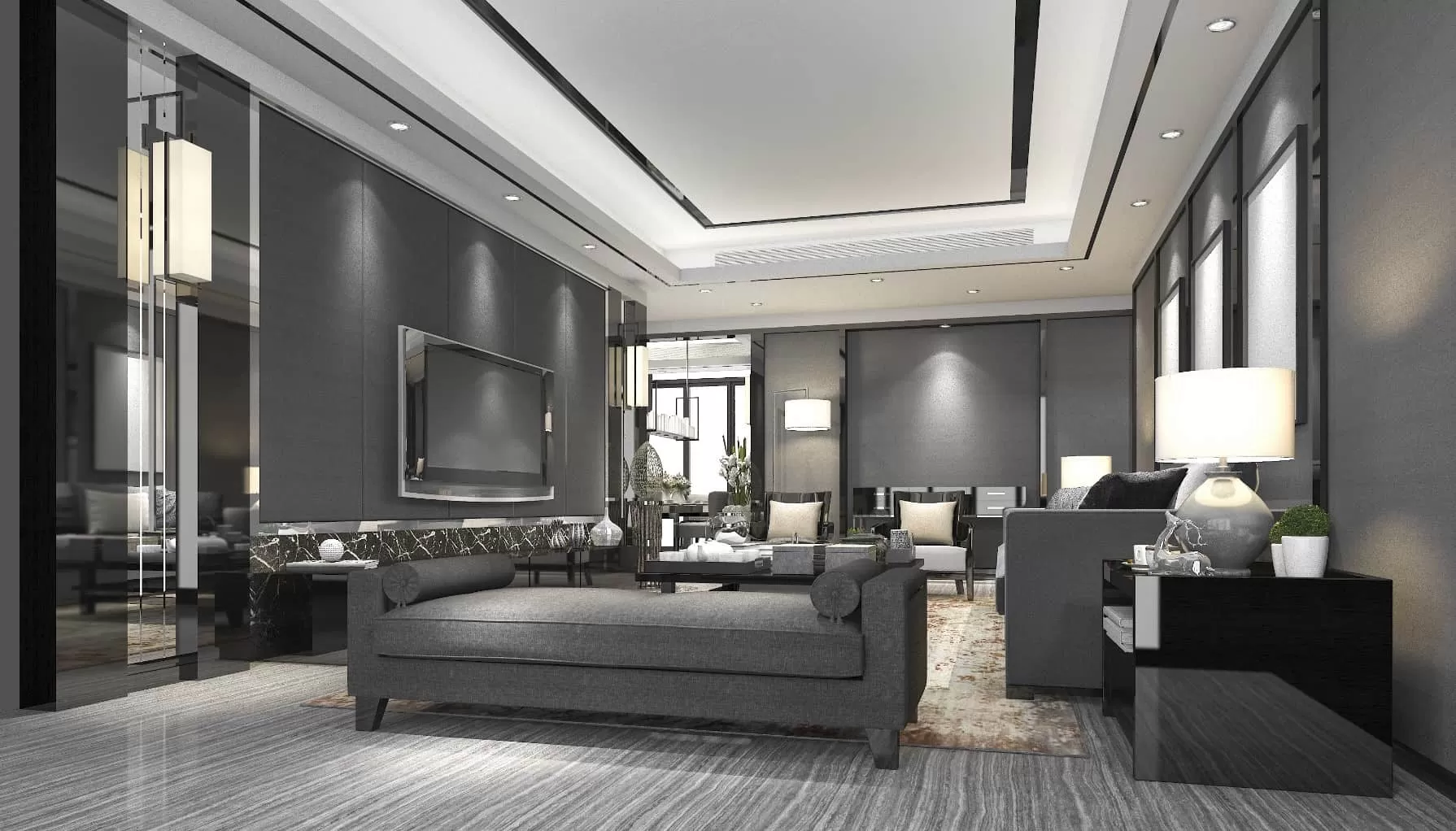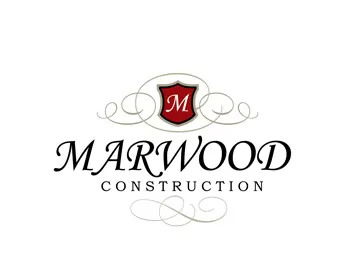
The custom home design process is the first major milestone in building a luxury house. The building design process is rather unique for a one-of-a-kind house design in contrast to alternative home design processes. It is for these unique features of custom home design that makes this process a very personal journey.
There is nothing more exhilarating and fulfilling for the owner then preparing a custom home design as part of building a custom home. It is a special journey that too few ever even get a chance to set voyage.
Planning the home plans of a custom home design is a once in a lifetime opportunity for those financially capable people to capture and express a lifelong dream. The materialization of their visual imagination displayed before their very own eyes.
This lifelong aspiration does not come without a time commitment on the front-end work from the owner. There is no magic wand that gets waved or the sprinkling of fairy dust that results in developing home plans for unique one-of-a-kind-houses.
The process requires a fairly clear understanding of the owner’s lifestyle and architectural design style early on for the design team.
On the owner’s part the process requires an obligation to the process, patience with the development process and an ability to be decisive.
“Did You Know?
According to the National Association of Home Builders, more than 20% of luxury homeowners in the U.S. choose to design their homes completely from scratch — creating custom layouts, architectural styles, and interior spaces that reflect their personal taste and lifestyle. In cities like Houston, this trend continues to rise due to the city’s diverse architectural influences and premium lot availability.”
Key Takeaways
-
Designing a custom home is a once-in-a-lifetime opportunity to turn your personal vision into reality.
-
The process requires clear communication, patience, and commitment from both the owner and design team.
-
Early collaboration with an experienced luxury home builder and architect ensures design harmony, cost control, and smoother construction.
-
The design-to-build approach offers better budget management and creative synergy than traditional design-to-bid methods.
-
Proper financial and site preparation are essential before finalizing architectural plans.
Discussion of the detailed custom home design process
The following is an index of the custom home design process;
- Design Preparation
- Selecting a Home Site Location
- Selecting a Design & Build Delivery Approach
- Selecting a Luxury Home Builder
- Selecting an Architect
- Financial Preparation
- Architectural Design Process
Design Preparation
For the owner the process begins long before they meet with their luxury home builder or an architect. It starts with a vision of how the owners and family live.
Imagining doing the things they love and making notes to share with their design team. It is about collecting images that represent architectural features and styles to assist in communicating their vision to develop the form.
Wants & Needs List – The wants and needs list is just what it sounds like, a bucket list of all the features and products the owner would like to incorporate into their luxury home. The difference between the wants and the needs is that the wants are essentially a wish list. Whereas the needs are a prioritized list of the wishes in the event the financial reality sets in and practicality gives way to abundance.
Architectural Exterior Profile – Collecting photo images of the architectural styles of house elevations is a very constructive method of conveying the owner’s taste. This includes items such as roof pitches, exterior claddings and windows that represent a particular style. Objects like porches, dormers and columns play a very defining role in the theme of the curb appearance.
Interior Design Ideas – Time is also required for the collection of images, material samples and colors for the interior design characteristic of the house design. Features such as ceiling and door heights, the amount & style of windows and even the furniture pieces the owner intends to use have an influence of the interior design drawings. These inspirational images will set a benchmark for both architectural custom home designs, but will help define the materials, color and textures used to create the interior vision.
Selecting a House Site Location
Selecting a building lot for your new house comes down to what location you want to live in. If it is a metropolitan area, the timeline may likely to take a bit longer then a suburban area.
Finding a house site in a well-established neighborhood requires patience and some imagination. You may have to buy an existing house for its lot value and have it demolished.
Whereas the rural and suburban areas allow for a greater number of options for available house building sites.
There are some noteworthy points to consider in selecting a future home site.
- The first is that if you are considering a metro location, the lot search process should be started as soon as possible. Understanding your priorities such as schools or being close to work or family can be a determining factor and will take some time to find the right property. We have provided a building lot purchasing qualification check list for your use.
- The second point that often gets overlooked when purchasing a house site without your design team is that owners do not study the deed restrictions / zoning ordinances before they buy. This can cause a number of issues during the custom home design phase.
Deed restrictions are just what they sound like, restrictions and limitations for building your house in that subdivision. They restrict the size & height of the building as well as the restrictions on garages, fences and even landscaping.
In most cases the plans are required to be approved by the local community architectural review committee prior to apply for a permit.
- Lot surveys are normally required before any closing can occur on a property, but should be reviewed during the option period of the lot purchase contract. Surveyors will identify the restrictive covenants such as setback lines and utility easements.
These restrict the size and shape of the house structure. The survey can also be used to develop a site plan early in the process to determine the best method of laying out the house, driveway and garage.
Selecting a Design & Build Delivery Approach
A design team is the home design professionals you are planning to use during both the design & decorating stage and construction stage. This team consist of an architect, engineer, luxury home builder and in some cases interior decorator and landscape architect.
These professionals should be hired as trusted advisers to collaborate in providing the owner sound unbiased advice and guidance through the home design & house building experience.
There are 2 general approaches to designing the house and developing the construction cost. One is called the design to build method and the second is referred to as a design to bid approach.
Design to Build
The design to build approach is a collaborative approach of the general contractor and the architect developing the house to fit the owner’s personal needs and financial means. The design perimeters are established at the conceptual phase of design and the builder and architect work together to create a house design that can be built for the budget range that has been established.
Design to Bid
The design to bid approach is the traditional approach where the owners hire an architect to design the house around the design perimeters and then submit the plans for bid with a short list of luxury home builders. Selecting the preferred design approach has a major impact on how the owner proceeds.
Selecting a Luxury Home Builder
Researching and selecting a luxury home builder early in the process will provide the owner with a valuable resource during the building site selection process, the design development stage, developing the construction cost and assistance with the financing documents.
To develop a better understanding of the qualities of the selection process you should visit this link luxury builders.
Selecting an Architect
Selecting an architect as part of your design team involves creating a short list of qualified professionals much like you would with a general contractor.
You would look at their portfolio of projects and interview them to determine if you were like minded and a good fit to work together.
One of the great advantages of doing your homework early in the house design process is that you will develop an awareness of architectural design house styles that appeal to you.
Thus, making it easier to reliably identify a professional that appeals to your personal sense of style. For more information about Houston architecture explore the link.
Financial Preparation
In most cases the owner should discuss their financing options with their lender. The lender can give the owner a preliminary approval for the estimated cost of the lot, design fees and construction cost. This is another reason it is very helpful to have the luxury custom home builder involved early in the home design process.
As the plans enter the completion stage construction cost can be developed or obtained, depending on the design approach the owner selected. With substantially complete home plans and the luxury home builder’s proposal in hand, the owners can conclude their financing arrangements.
This usually involves acquiring a construction loan that converts into a jumbo mortgage loan. This wraps the house site, construction & design cost into a house mortgage loan.
Although an owner can achieve a preliminary approval without completed construction documents, they are not able to finalize financing without them.
Architectural Design Process
The architectural custom home design process takes visual images and transforms them into form and function. The actual home design process typically involves 3 specific phases.
They are the preliminary design phase, the developmental phase and the construction document phase.
Schematic Design Phase – The preliminary or schematic phase is the stage for developing the conceptual design of the home. It involves rough proportional size of the floor plan and renderings of the profile of the house. At this stage the design team is attempting to capture and create an image that the owner is visualizing.
Design Development Phase – After the owner has accepted the general concept of the house design intent, the architect proceeds to develop the plans into scaled dimensional plans. This is referred to as design development phase. These include detailed measurements that are essentially the directions to the builders on how to construct the house. During this stage details like cabinetry and wall sections are drawn.
Construction Document Phase – At this stage of the blue prints creation the plans are set to the structural engineer for member sizing and calculating loads. This final stage is called construction document phase. It is at the completion of this stage that the home plans are ready to submit for permitting.
The custom home design process is a complex jigsaw that necessitates the design team to ask a large number of questions and requires a generous amount of time and energy on behalf of the owners.
Being prepared, selecting the right design team and making the personal commitment to the process will result in a much greater experience during the journey. To learn more about the architectural building design click on our link.
Frequently Asked Questions
How long does the custom home design process take?
Depending on size and complexity, the design process can take 3 to 9 months before construction begins.
What is the advantage of the design-to-build approach?
It allows the builder and architect to collaborate early, ensuring your design aligns with your budget and lifestyle goals.
When should I hire a luxury home builder?
Ideally, hire your builder before finalizing your architectural plans to gain insight into cost, materials, and feasibility.
Can I buy a lot before selecting a design team?
It’s possible, but not recommended. Your design team can help evaluate lot suitability, restrictions, and orientation before purchase.
What’s the biggest mistake homeowners make during design?
Rushing the design phase or making major changes mid-process — both can delay progress and increase costs.













