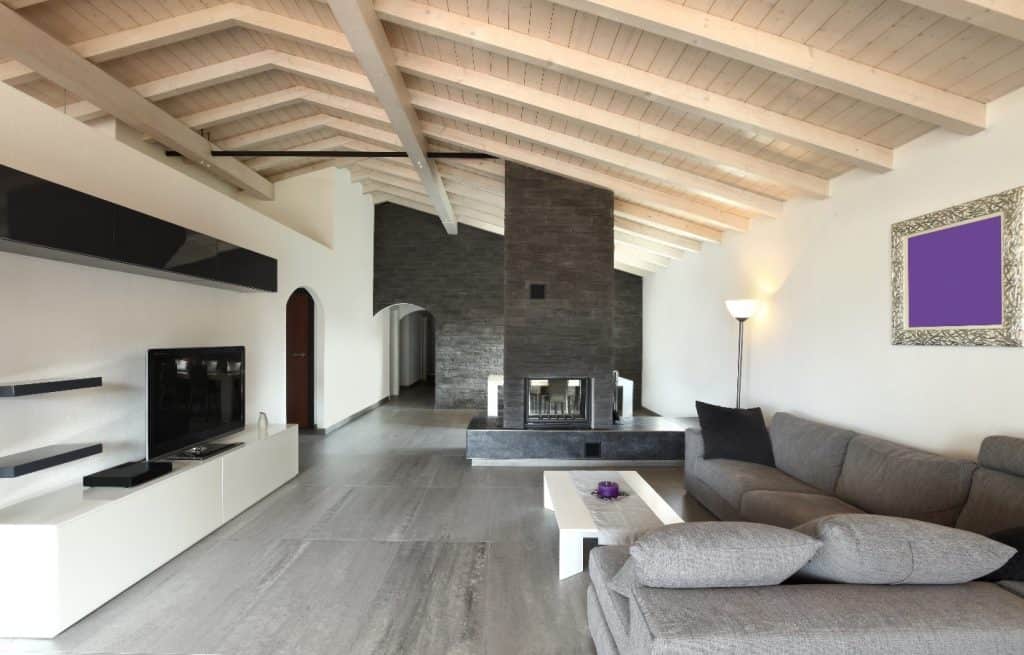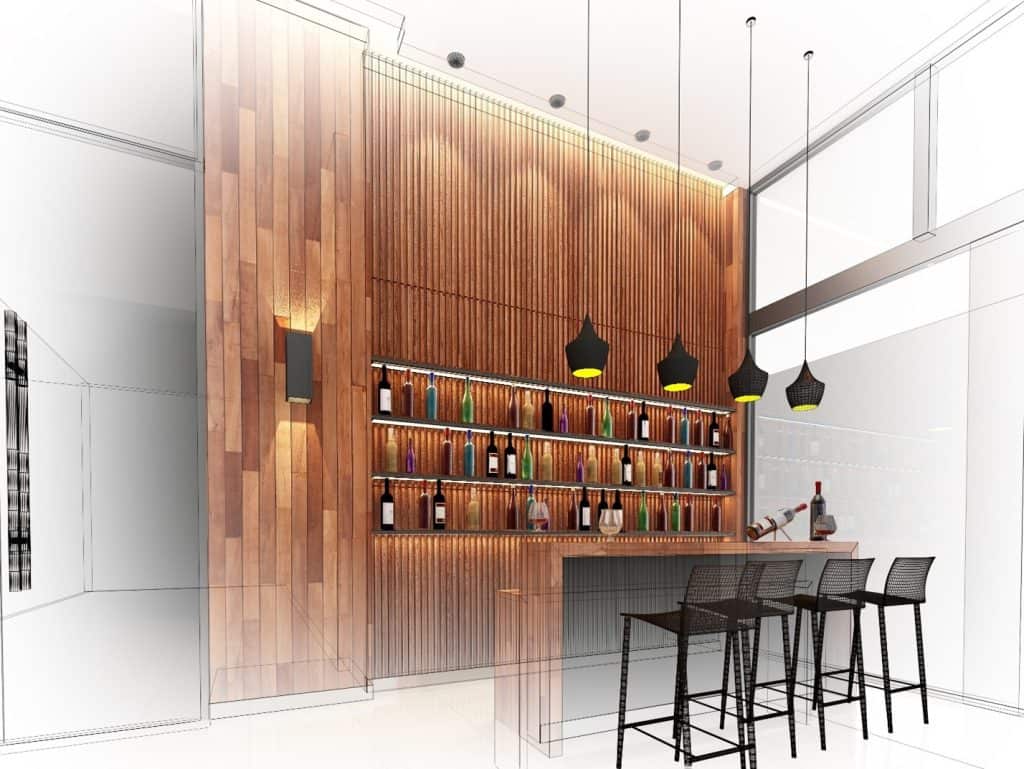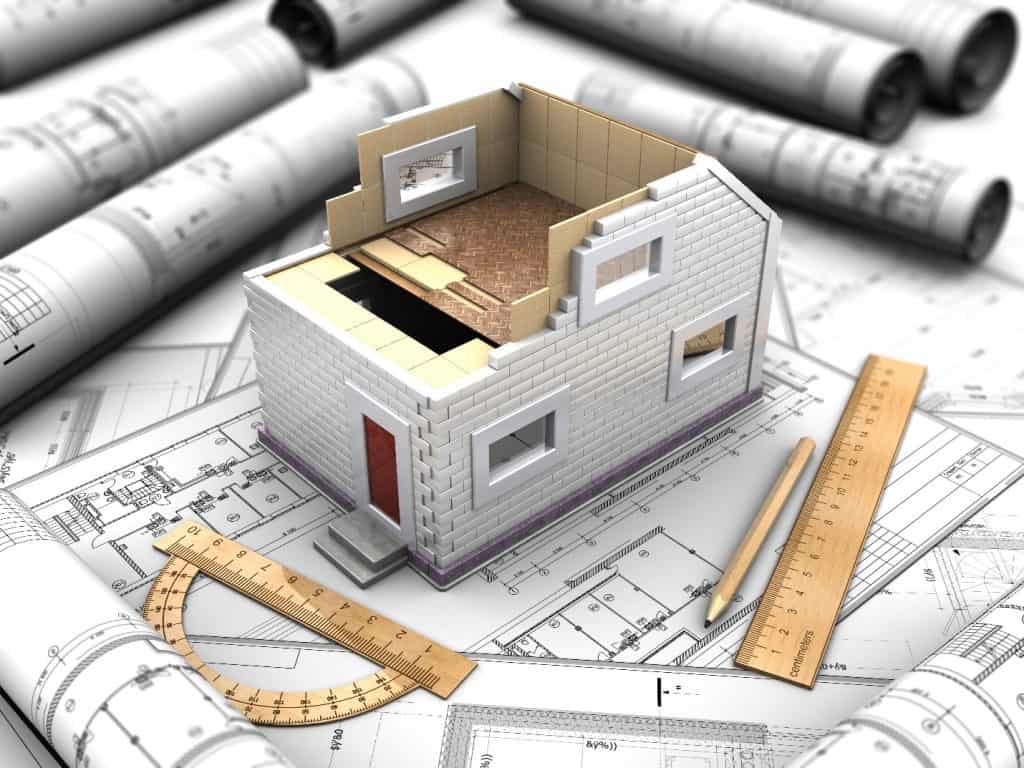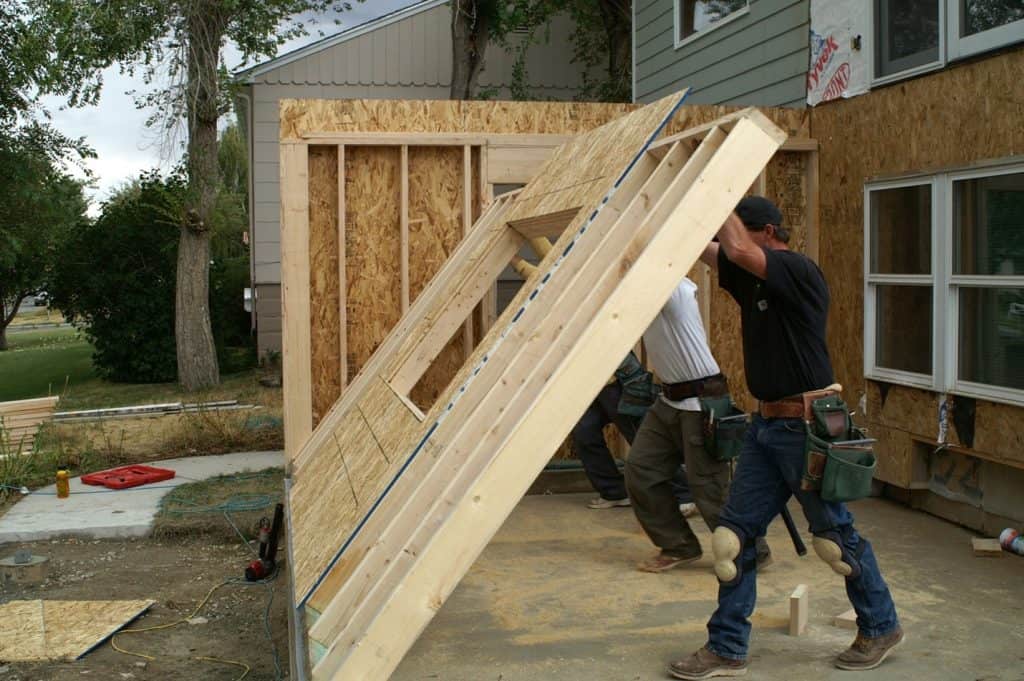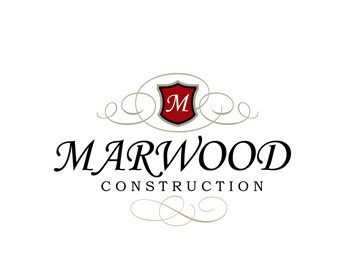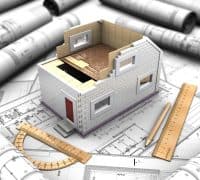
The cost of a home addition in Houston depends upon many complex factors. From the size of the house addition to the design and materials used to build it.
Although the cost of a home addition is generally the most important ultimate factor in the owner’s decision, the owner has control over the majority of the finish materials and design.
So, the intent of this article is to have a discussion about the comprehensive aspects that make up the total cost of a home addition.
What are the Owners Motives for the Cost of a Home Addition
It is necessary to understand the owner’s motives during planning a home addition .
Understanding the motivations of an owner for building house expansion greatly influences the expense and the decision making of conducting the envelope expansion.
Most motives are tempered with financial and emotional factors that are weighed as part of selecting their housing needs. Many times, the motives are a combination of different factors.
1. Great Alternative to Moving
One of the more common justifications for building a house addition is that the owners have a need for more space but the family cannot move.
There many reasons for this situation such as, the owners can’t find a house in their price range or in a school district that want to live.
The Houston housing market prices can rapidly increase over a period of time in certain areas which can make it difficult for a family the move to a house close by. This causes an issue for the family to purchase a larger residential property.
Building a room addition to your existing property is a great solution to these kinds of problems.
2. Adding New Space
Another motive for expanding the residence is for adding more space. These are improvement projects such as adding a new garage or an outside living area.
Adding new space also include front porch or a second story to the garage or house. These types of space expansion general have a very specific justification for their need.
3. Revitalizing a Room
Revitalizing a room through remodeling can also lead to considering a home expansion. This can be either expanding the living space to the area of the house that is under roof, i.e., expanding the airconditioned space to a unairconditioned space.
In lower priced neighborhoods, this is commonly done by using the garage, although most neighborhood deed restrictions do not allow this.
4. Expanding the Size of the House
Another common motive for a room addition is the general need to expand the size of the house.
Couples that love their home and are planning for a family or children with aging parents can have a need for expanding the overall size of the house to accommodate their changing lifestyle.
5. Increasing the House Value
Although increasing the house value is not a common reason for expanding their residence, it is often a major factor in the resolve to conduct a room expansion.
In most cases, during the house addition planning if the project will not result in the increasing of the overall property value, the project should be reevaluated. This is important for analyzing the return on investment.
What are the Factors that Contribute to the Cost of a Home Addition
Much like there are many motivations an owner may have to construct a home addition, there are many factors that contribute to the cost of a home addition.
1. The Size and Type of House Additions
The most relevant cost factor is the actual size of the expansion. This is due to the generally accepted understanding that as the square footage increases so does the cost of construction.
The type of house addition also contributes to the expense of construction. It is widely known that rooms like kitchens and bathrooms are more expensive than bedrooms or common spaces to build.
Although if the expansion involves a second story addon or a space that has a complex architectural structure expansion, the owner should expect that the cost will be much higher.
2. Labor Cost for a House Addition
The labor continues to be a significant factor in construction. Home addition contractors continue to improve on labor efficiency without sacrificing quality.
One of the methods of achieving these efficiencies is having specialty products like cabinetry and countertops fabricated offsite in controlled surroundings to create a finished product ready to install.
Labor cost will typically represent about a third of the total cost of the expansion.
3. Material Cost for a House Addition
Material cost represents all materials used to produce the final product. This includes prefinished materials purchased and components of finished products.
Depending on the grade and quality of the finish products selected for use, the cost can vary widely. Upgrading plumbing fixtures, electrical fixtures and flooring chooses can cause a major budget overrun if not factored in from the beginning.
Other upgraded products like windows, doors and cabinetry can cost 4x standard alternatives.
Material cost will typically represent 30% – 45% of the total cost.
4. General Conditions as a Cost of a Home Addition
General condition expenses represent site specific expenses to a specific project. Things associated with general conditions are items like permit cost, temporary utilities and toilets, fill dirt, equipment needed to place concrete or conduct civil work.
The more remote the location of the expansion the more expensive the general conditions will be. For instance, it is typically more expensive to build an addition in the rear of the property because of the challenges of accessing and placing materials.
5. Additional Cost for a Home Addition
There are also many expenses that are not considered cost of a home addition that are indirectly associated with these types of projects.
These are expenses like temporary lodging and the cost of meals while not living in the house while utilities are being transferred for larger expansion projects and second floor additions.
Other real cost associated with these projects that are often not considered are the repairs to the existing conditions to the property that occur during construction. These items are things like the removal and replacement of fences, broken driveways, sprinkler and yard damage from construction traffic.
Financing the Cost of a Home Addition
Having a cash reserve to pay for expanding your home is always a good way to go, but many owners don’t have the financial resources or will later want to roll up the improvement cost into a mortgage.
The first step is getting prequalified for the budgeted amount needed for the project. All lenders will require construction documents and that the owners have hired a home addition contractor to execute the construction.
We will look at the alternatives for financing your house expansion.
1. Home Improvement Loans
A home improvement loan is a shorter term loan secured by the existing home equity as collateral.
These loans are a stand alone note that is usually structured with the intent of making the payments through maturity.
The loan is based upon the owner’s ability to make the monthly payments and the value of the house after the improvements are completed.
2. Home Equity Loan
A home equity loan is borrowing against the existing equity and future built in equity by the project. These are often referred to as second mortgages.
These loans are a longer term note much like a mortgage and have interest rates 2%-4% more than mortgage rates.
Due to the length of the term of the note, these loans are a good option for larger project cost financing.
3. Home Equity Line of Credit
This form of financing is similar to the home equity loan, but instead of a lump sum amount, the owner borrows money against the line of credit.
This loan is made based upon the same factors of loan worthiness as the home equity loan, but most owners intend to pay off the line of credit with another form of longer term loan.
4. Construction Loan Converting to Mortgage
The most popular form of financing the construction cost of house addition is the creation of a jumbo loan.
This is a structured short term construction loan that gets rolled into a complete refinance with a new mortgage. Instead of closing on two loans, the jumbo loan allows one closing for both loans.
Before a lender will provide the owner with a loan, the owner must provide the lender the construction documents to obtain an appraisal for the loan.
Did You Know?
“In Houston, second-story home additions can increase your home’s value by up to 65%-75% of the construction cost — making it one of the highest ROI renovation projects for growing families.”
Construction Documents and Building Permits
Construction documents are required for financing, building permits and the construction of the house addition.
These documents consist of architectural home plans, engineering plans and a property survey.
1. Deed Restrictions
The deed restrictions are the documents created by the neighbor developer and enforced by the Homeowners Association (HOA) to enforce. They often include submitting the design improvements to the HOA for approval before the City of Houston will accept the owners building permit application.
2. Property Survey
The property survey is required to demonstrate how the house addition will layout on the lot without impeding upon property setbacks or easements.
In some cases when the project is large and consumes much of the natural uncovered yard, the city will require a drainage plan.
3. Architectural Design Plans
The architectural home plans provide the home addition contractors the specifications and direction for constructing the addition.
These plans will include the floor plans, profile elevations, casework drawings and wall sections for building design.
4. Soil Report & Structural Engineering Plans
The soil report is conducted by a geotechnical engineer and provides the alternatives for the foundation design. The structural engineer then uses the information from the report to design and develop the drawings for the foundation.
The structural engineer also develops and designs the details for the frame structure. These two structural drawings are designed together and the structures are interdependent to function properly.
5. Construction Cost Budget
Once the construction documents are complete the remodeling contractor will prepare a construction cost estimating budget to formulate the construction proposal contract.
The budget consists of the total cost of a home addition.
Construction Cost of a Home Addition
The construction of the house expansion is the stage where the cost of a home addition is realized.
House expansion construction is similar to the new construction of a home, from foundation placement through finalizing the punch list.
The tricky part of the construction is closing in the envelop before removing the exterior of the existing space. The house addition should be weather tight at this point.
One final word regarding the best results for expanding your home’s envelope, the quality of the execution comes down to the contractors for home additions that your hire.
Turn Your Home Addition in Houston Dreams Into Reality!
The cost for a home addition consists of all direct and indirect expenses associated with the construction of the room addition.
The construction budget is the financial roadmap for executing the project while remaining on budget.
For additional insights regarding expanding your residence visit our home addition guide.
FAQs about Cost of a Home Addition in Houston
1. How much does a typical cost of a home addition in Houston?
The cost of a home addition in Houston typically ranges between $150 to $300 per square foot, depending on the design complexity, quality of materials, labor, and size of the project.
2. Do I need a permit for a home addition in Houston?
Yes, all home additions in Houston require building permits, and may also need HOA approvals, property surveys, and compliance with deed restrictions before construction can begin.
3. What financing options are available the cost of a home addition project?
Homeowners in Houston can explore options such as home improvement loans, home equity loans, HELOCs (Home Equity Line of Credit), or construction-to-permanent jumbo loans to finance their home additions.
4. What are the most cost-effective types of home additions?
The most cost-effective additions are those that involve expanding existing space like building over a garage, enclosing a patio, or adding a room at ground level without complex utilities (e.g., no bathroom or kitchen).
5. How long does a home addition project usually take in Houston?
On average, a home addition in Houston may take anywhere from 3 to 6 months, including planning, permitting, and construction phases, depending on the project’s scale and scope.






