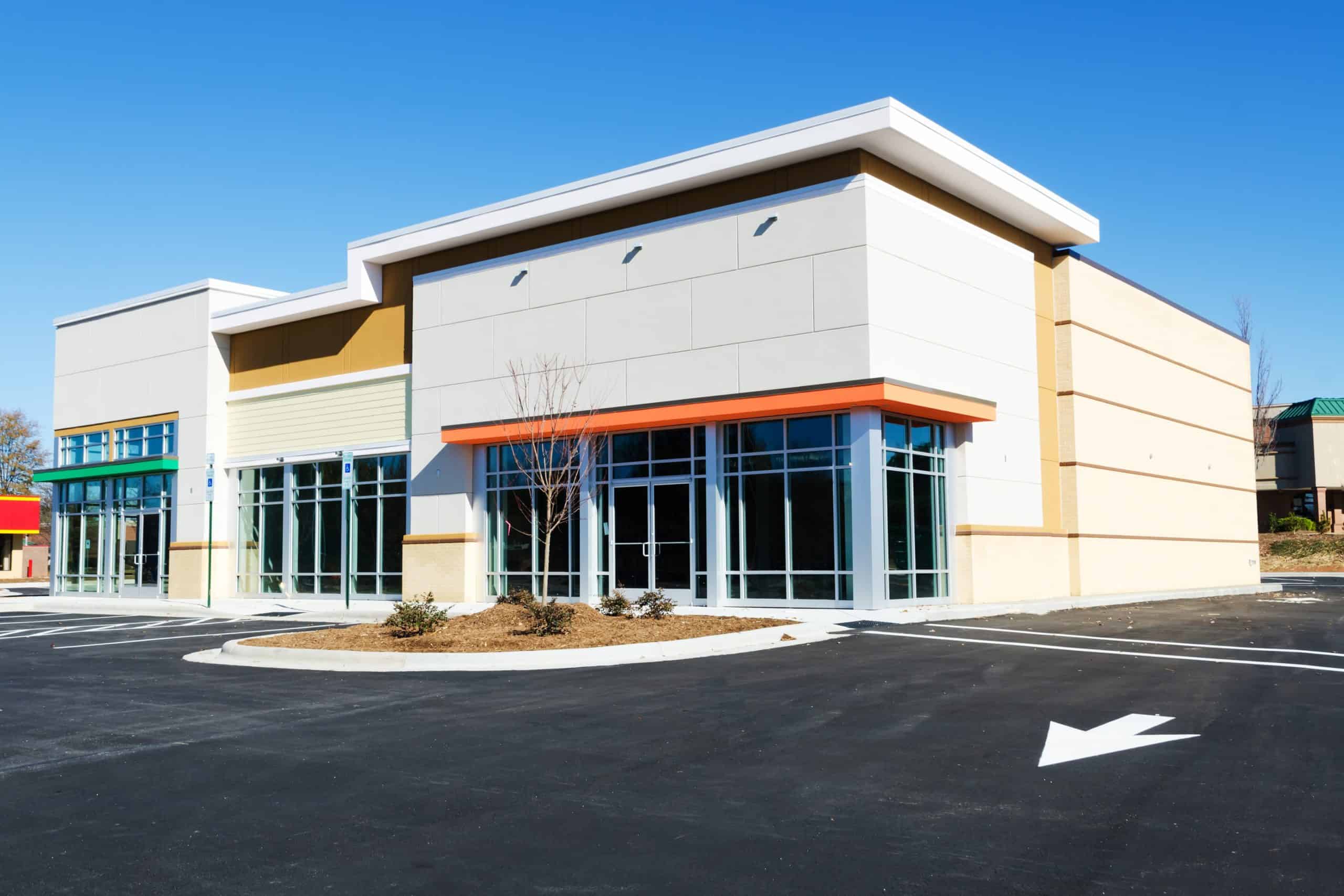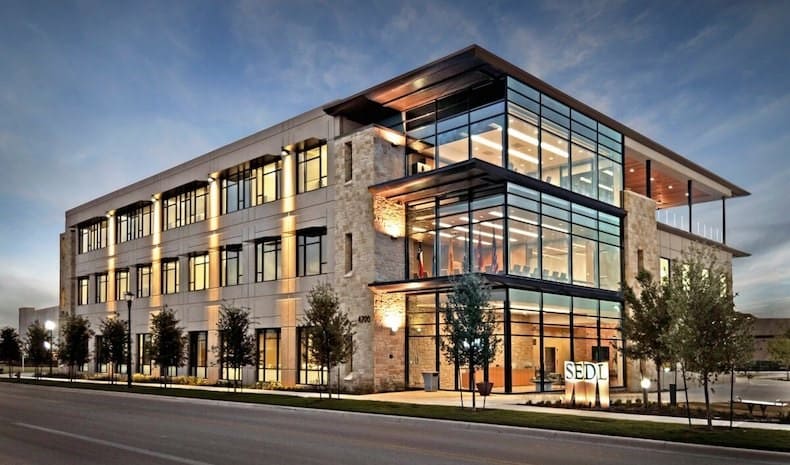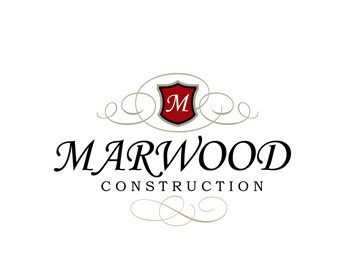
Preparing and planning the commercial design architecture process for new construction or a commercial renovation project has many differences than residential projects. For starters commercial property owners do not have the abundance of internet design ideas and other resources that are available to residential property owners.
In addition, the pre-construction development process is also a different approach. The residential design process focuses on the owners lifestyle. Whereas with designing commercial spaces the focus is on the efficiency of the work flow. Although architectural features also play a significant role in developing the appeal of the spaces form and the function is the primary motivation behind the floor plan design.
Key Takeaways
- Commercial design and construction prioritize workflow efficiency over lifestyle considerations.
- The pre-design phase includes feasibility studies, future business planning, and site analysis.
- Owners can choose between design-to-bid (traditional) and design-to-build (collaborative) methods.
- Schematic design transforms the owner’s vision into functional layouts and accessibility-focused plans.
- Construction schedules ensure timely execution, material orders, and labor coordination.
Did You Know?
“Did you know that the design-to-build approach can save months on commercial projects by integrating cost analysis directly into the design phase?”
Commercial architecture for small to medium sized business also differs from larger commercial properties. Although the building codes and American Disability Act requirements remain consistent motivations to own and develop the property.
Pre Design Phase
The pre design phase for new construction commercial architecture requires the owner to approach planning and preparation with discipline. Long before the hiring of an architect or general contractor, the owner must have the ability of seeing 5 to 10 years into the business’s future. Estimating the number of employees and the changing customer needs for your building are just a couple of the questions you will be required to answer.
- Discovery – Early in the pre design process the owner is required to prepare to communicate the essential design criteria for the commercial property. In many cases the owner can download a architectural questionnaire that will prepare you for the required information you will need to share with your design team.
- Expanding vs Ground Up – One of the important preliminary questions that will need to be answered for owners in an existing facility, can you expand the property through building additions to meet your needs. This usually requires a surplus of usable land on the existing property. If this is an option comparing the cost of expanding the shell to the cost of a ground up new construction project is essential.
- Feasibility – Comparing the financial cost of expanding or building ground up is an important aspect of the decision making process of moving forward. This is a vital element of the feasibility study that should be done as part of the pre design due diligence. Another feasibility question is the availability of land that will meet your business needs. For building a new building usually means relocating to another part of the city. This creates an entire new group of questions that need to be addressed.
Design Phase
Entering the commercial design phase requires making a decision about the design approach the owner wants to accept. There are two standard design approaches that are used to create construction documents. The first is the design to bid, which is defined by its namesake. Designing the property to solicit bids from general contractors. The second is the design to build approach. This method is hiring your architect and general contractor to collaborate in designing a building to a targeted construction cost budget.
- Design to Bid – The design to bid process is the traditional approach of hiring an architect to prepare the complete construction documents and then soliciting bids from general contractors. Critics of the design to bid claim that there is no accountability for design meeting the target construction budget.In addition the process takes a longer time if the bids come back more than the owner wanted to spend. In most cases the architect will need to value engineer the plans and redesign them to be meet the target cost range.
- Design to Build – The design to build approach is an answer for the limitations of the design to bid method. The design to build process is when the owner hires an architect and a general contractor to collaborate in the design. The architect brings the architectural discipline to the effort, while the general contractor provides the construction cost guidance to the design project.Design to build leaves the owner in charge of balancing the approval of design with the cost of construction, while making your general contractor responsible for being accountable for design errors and plan omissions.
Architectural Design
The commercial property architecture actually begins with the hiring of your design team. The design team may consist of a combination of an architect, the general contractor, structural engineer and maybe an interior designer. The members of the design team depend on the design approach we just discussed.
The architectural design begins with communicating the discovery information from the owner to the design team. This is using the intake forms like questionnaires and feasibility study to assist the design team with understanding the owners needs.
- Schematic Design – The schematic design phase is also referred to as the concept phase. This is the stage that the design team illustrates their creative interpretation of the vision of the owners expressed ideas. These drawings are usually reflected in hand sketches and rough block room shapes. Concept drawings are provided to establish a connection of the owners artistic vision meeting construction reality.The objective of this phase is to create a meaningful space plan that reflects an efficient work flow for the business. Identifying an efficient work flow, universal accessibility and the general requirements for the facility.
- Design Development – After the general space plan has been accepted the design team proceeds with the development of the working drawings. This involves scaling the spaces to proportionate size and adding dimensions to the plans. It also introduces cross sections of walls and roof structures, while adding windows and doors.
- Construction Documents – When the working drawings have been accepted by the owner, the design team proceeds to finalize and complete the required documents for permit. This usually involves completing the details and specifications, structural engineering and mechanical, electrical and plumbing. Depending on the size of the property, this may include civil plans including drainage and paving plans.
Awarding Construction Contract
Depending upon the design approach the owner has taken either leaves the construction documents ready to submit for competitive bidding or finalizing the construction budget if this is a design to build project.
- Finalize Budget – Either design approach strategy will lead to the requirements of finalizing the construction budget. If all of the clients material selections have not been fully selected, the general contractor will use an allowance schedule to complete the construction budget. The payment schedule is normally associated with the final construction budget and the payment schedule is required part of the contract.
- Materials & Color Selection – In addition to discretionary finish materials and product being required to complete construction cost, it is critically important that these items are be finalized as soon as possible to avoid scheduling interruptions.
- Construction Schedule – The construction schedule is a project management tool required by the general contractor to control and monitor the construction progress of the project. It provides critical calendar points for ordering materials and starting labor contractors. The construction schedule is also a working document. It allows the general contractor to strategically make adjustments as needed throughout the entire project.
The commercial construction architectural design process is a lengthy and time consuming undertaking. By an owner surrounding themselves with construction professionals like an architect and a general contractor, the process can flow much smoother and without multiple interruptions.
FAQs on Commercial Design and Construction
Q1. What is the difference between commercial and residential design?
A: Residential design focuses on lifestyle and comfort, while commercial design emphasizes workflow efficiency and functionality.
Q2. What is the pre-design phase in commercial construction?
A: It’s the early planning stage where business needs, future growth, and feasibility are assessed before hiring an architect or contractor.
Q3. What is the difference between design-to-bid and design-to-build?
A: Design-to-bid creates complete documents for competitive contractor bids, while design-to-build fosters collaboration between architect and contractor from the start.
Q4. Why is schematic design important in commercial projects?
A: It provides concept drawings that balance the owner’s vision with efficient workflows and accessibility needs.
Q5. How is a construction schedule used in commercial design and construction?
A: It’s a project management tool that tracks deadlines, material orders, and labor scheduling to keep the project on time.













