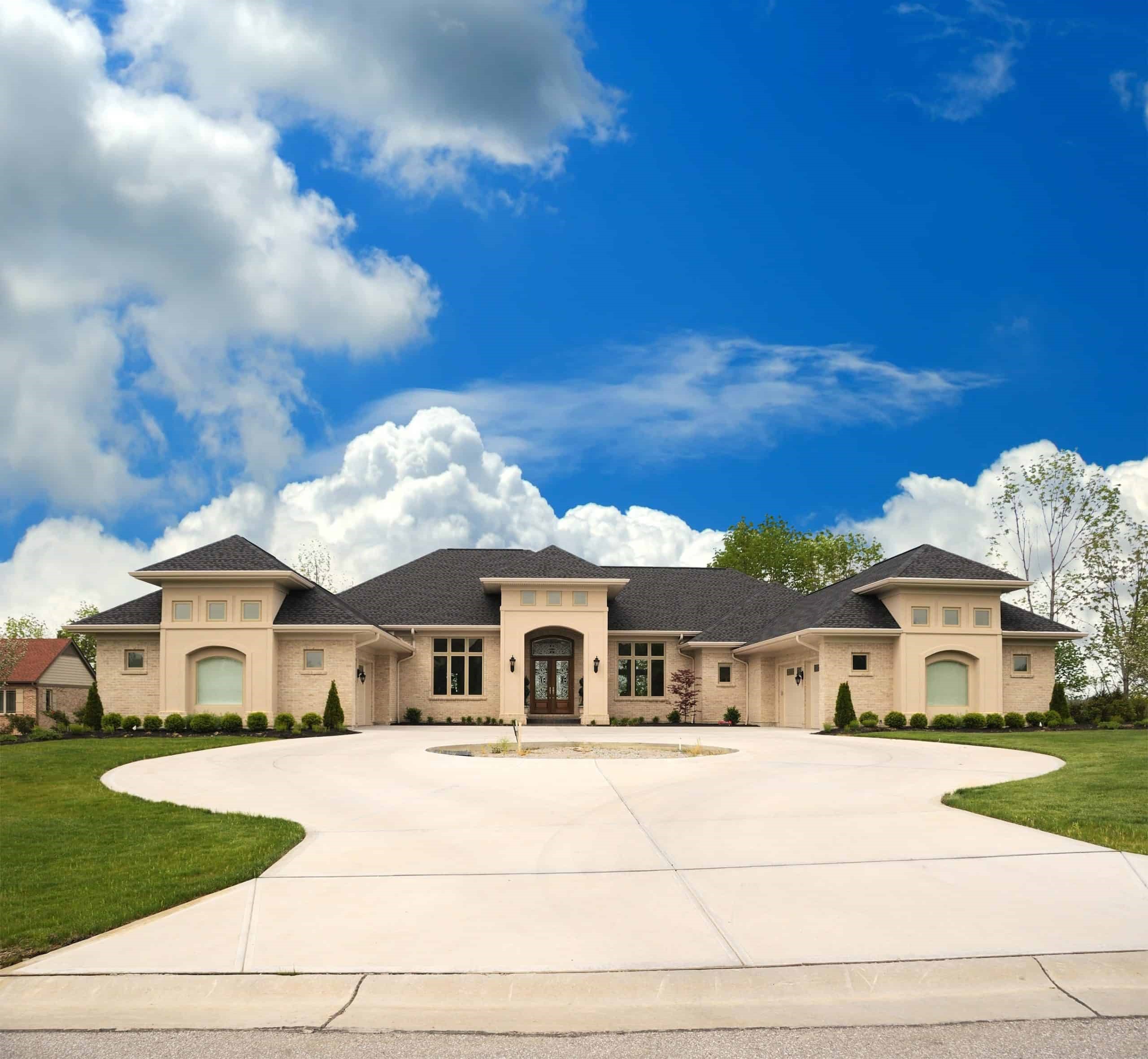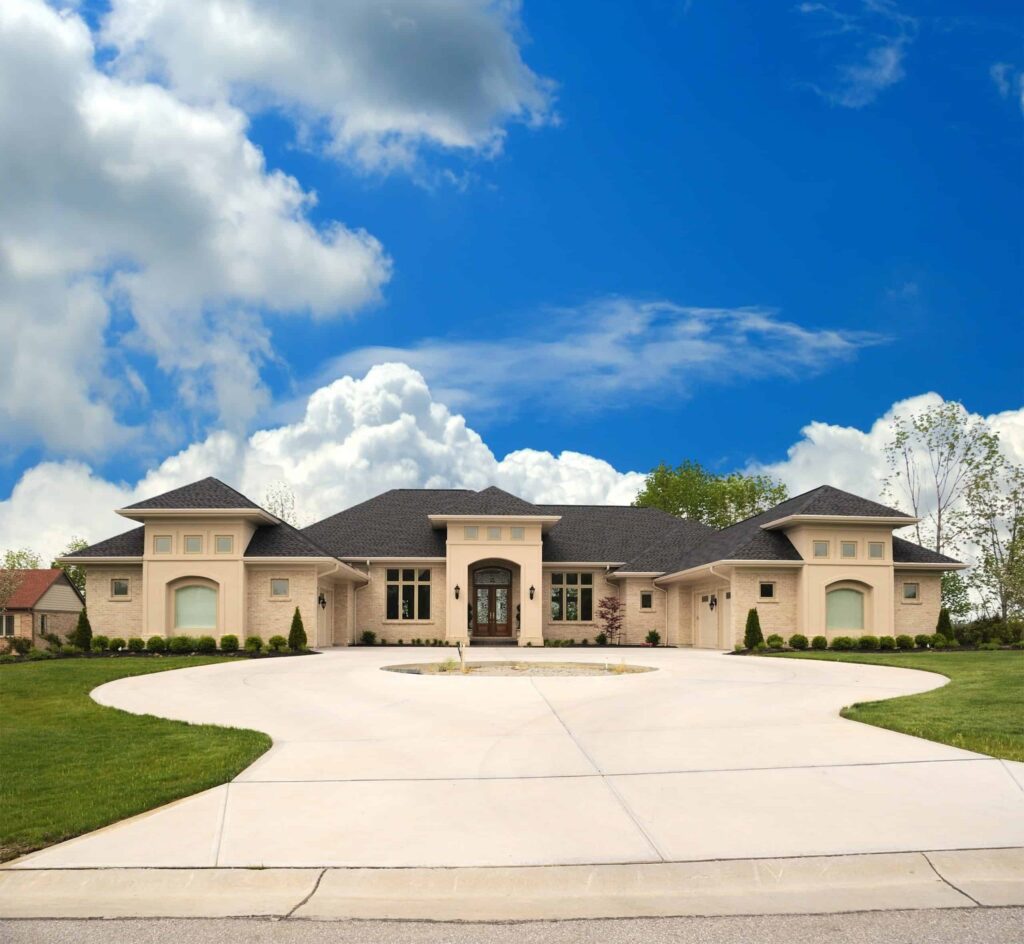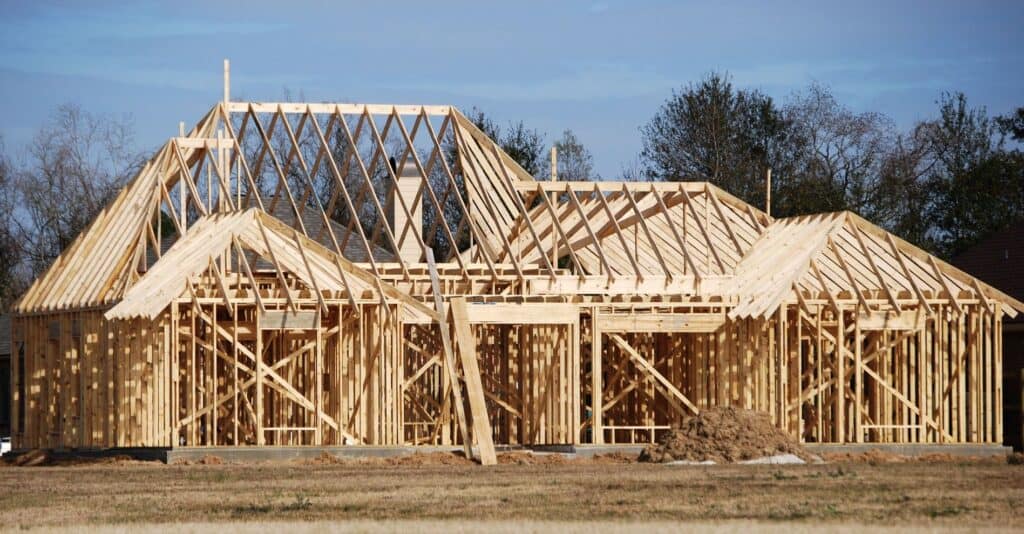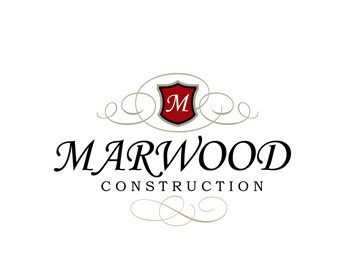
Building a house is a complicated process with a specifically defined end goal but with a procedure that is likely to differ with each client.
That is to say that there is indeed a fairly standard process, but due to the personal service nature of custom home clients, the actual procedure is rarely exactly the same.
The common factor of building a house is that it consists of 3 primary stages, pre-construction, construction and post-construction.
The pre-construction stage is the house design development phase, where imagination meets visual reality.
The second phase is the construction stage, where craftsmanship, materials and project management develop the virtual reality into expressed art form.
The post-construction stage is the construction close out and warranty stage of the home building process details.
Learn about the 3 construction phases for building a house
Pre-Construction Phase
The pre-construction phase is the discovery, developmental and planning stage for all home building projects.
Most experts would agree that if the pre-construction phase is orchestrated properly the construction phase becomes much easier and less expensive.
- Develop Home Design Critical Factor – It is important that the owner develops a comprehensive wish & needs list for any major home building project.
This list must have the essential home design features such as total square footage, one or two stories and preferred architectural style.
It should also identify number and types of rooms; ceiling heights and lifestyle use for living area spaces.
- Target Investment Budget Range– At this point the owner should have their investment range predetermined.
This includes the total amount of the home site, architectural design and building cost. Adding a contingency fee of 20% is a wise plan to allow for wish list sacrifices that owners are not willing to make.
- Home Site Location – The home site is also an essential element of thedesign stage. A house footprint is required to be positioned on the home site to comply with deed restriction covenants.
These are restrictions on easements, building setback lines and architectural requirements. These are usually found in the deed restrictions of the community.
In addition, the lot cost can represent upwards as much as 50% of the total investment of total cost of building a house in a highly desirable metro location.
- Selecting Your Design Team– The design team consist of the architect, engineer and general contractor. In some cases, the owner may wish to include an interior decorator and landscape architect.
The design team goal is to provide their client with trusted and expert advice it the guidance of developing the home plans.
Home Design
Home design is a critical element of the pre-construction phase. The home design process should take into account the owner’s lifestyle and family needs.
These needs are quilted into the fabric of the desired architectural home style.
The design team relies upon the owner for the general direction of the architectural home style.
This is achieved through the gathering of images the owner collects during early pre-construction discovery.
- Architectural Style– There are an endless number of architectural home styles to choose from. Working toward identifying a unique home design takes time and patience.
The owner should trust the design team to advise the owner of how high ceilings and roof pitches effect the both interior and exterior proportions or that specific architectural features can greatly impact construction cost.
- Design for Lifestyle and Family– It may be obvious that owners should be prepared to plan the floor plan and special features around their lifestyle but it is common that design features are overlooked.
One of the more effective methods of capturing these overlooked features is capturing notes the design team takes during the discovery stage early in the design process.
- Special Architectural Design Features– The wants and needs list plays a large role in the architectural design process.
No more important than when it is necessary to value engineer the home design because the cost is outside your investment comfort zone.
Identifying special architectural design features is often the first place to look at when it comes to cutting cost. In some cases, its sufficient to change product brands to eliminate cost, while other times it may be necessary to redraw certain architectural features to meet your investment goals.
As a general rule, it is better to identify your special architectural features by priority.
Design your home plans with priorities in mind and add the lesser architectural features after you are confident that your house design will fit your budget.
Construction Phase
If the owner and design team have put in the time and work to establish complete well-defined set of building documents the construction phase should proceed much smoother than a project that has not achieved this goal.
The goal of the construction phase is to work the plan that was created, building a house on time at the projected total construction cost.
- Finalize Your Home Materials & Products – Technically speaking selecting materials, products and colors is part of the pre-construction process.
In many cases this task slides into the construction phase and the general contractor will use unit cost prices for house product selections in the form of allowances, that are not made during home design stage.
Finalizing selections of the actual materials & products the owner will be using early when building a house is critical.
Timely chooses will avoid such problems as late shipments, product unavailability, not allowing contractor personnel time to create mock ups for customer verification of acceptance.
- Finalize Your Construction Budget – The construction budget should always be finalized before building begins. Without a well-defined line-item budget, the cost cannot be measured or properly controlled.
Even if the owner hires a custom home builder on a cost-plus contract, the need for a detailed building budget is still required.
- Construction Schedule – Construction schedules are road maps for building a house. They are a sophisticated tool that directs onsite managers on the many different routes a home project can travel.
A professional schedule details the logistics of material, labor and equipment needed to expedite the project.
The building schedule outlines each task of building a house and provides a start date & completion date.
- Construction Records – If the goal of the building phase is to efficiently building a house and effectively manage it, maintaining records is a tool to assess the quality performance.
Tracking the construction schedule and cost are two of the more important factors to measure.
Quality control assurance instruments is another meaningful element to track. These are usually compliance inspections recorded on forms.
- Progress Meetings– The communication with the owner during building a house should be a high priority for the general contractor.
One of the most effective tools to achieve good communication is for the custom home builder to hold scheduled progress meetings onsite.
These meetings should take place at such milestones like before the lot is cleared, before the house is insulated, before any custom millwork is commenced.
These meetings act as preventative assurance that details and misunderstandings are avoided.
- Sample Approvals– Another effective onsite meeting agenda is to prepare material mock ups and place color samples in real time conditions for owner approval.
Onsite sample displays give the owner a far better advantage of approving color shades and sheens in a perfect natural setting.
They can judge them in an environment with natural light and the surrounding color influences.
Post-Construction Phase
The post-construction phase is the least exciting stage of building a house. This phase is all about dotting the I’s and crossing the T’s from the design and building stages.
Although not the sexy part of the building process, the post-construction is an important part in establishing confidence in the quality of the construction and the future improvements of the house.
- Compliance Inspections– Third party compliance inspections are essential for assurance that construction meets the standards of building codes and specifications of the building documents. Progress and final inspections provide these assurances.
- Punch List Development– At the end of the building phase the owners will walk through the house and identify issues in acceptance of the finished product.
This is also the appropriate opportunity for the custom home builder to demonstrate how each new product in the home operates.
- As-Builts & Manuals– An essential part of documenting building improvements that are modified from the original plans for whatever reason, can be updated and correctly represented.
As-builts play a significant role in diagnosing future problems or planning future improvements.
- Warranty– Home warranties are one of the most important advantages of having a new home custom home built instead of buying an existing home.
A newly built custom home will have a cosmetic warranty, a mechanical/electrical /plumbing warranty and a structural warranty.
- Reconciling Allowances & Change Orders – Reconciling the material builder allowances and change orders is necessary to calculate the final building cost at the end of the construction process.
The custom home builders construction process requires the discipline of organization and effective leadership to facilitate the design and building a house.
The need for a trusted advisor during the home building process should be self-evident.
Conclusion
The take away for building a house is to surround yourself trusted advisers and competent experienced professionals.
Building a house is a long challenging process that requires the owner’s patience and cooperation through out all 3 phases of the construction process.
Remember the each of these phases builds on the sequential steps, so that if each step is properly executed, the following steps will also perform smoother.













